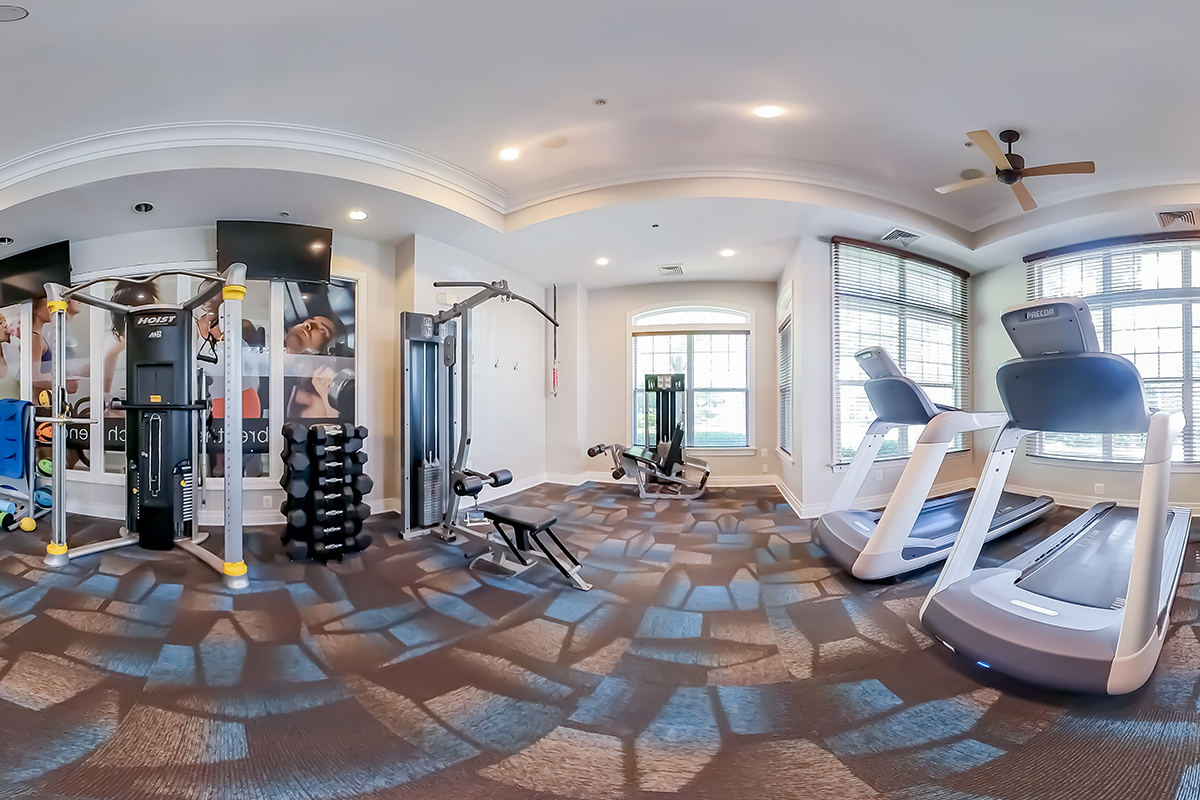The Rothbury
www.TheRothburyApts.com
20120 Rothbury Lane | Gaithersburg, MD 20886
Phone: 240-329-9277
Photo Gallery
Amenities

















































A1
A1L
A2
A3
A3L












B3
B4















B4L
B5




















































































