The Rothbury - Apartment Living in Gaithersburg, MD
About
Office Hours
Monday through Thursday: 9:00 AM to 6:00 PM. Friday: 9:00 AM to 5:00 PM. Saturday: 10:00 AM to 4:00 PM. Sunday: Closed. Click below to schedule a Self-Guided Tour, available 7 days a week from 7am – 8pm!
Welcome home to The Rothbury in Gaithersburg, Maryland. This is an established community that provides the convenience of being in the heart of everything. With easy access to numerous highways, including Highway 270, your stressful commute will be a thing of the past. Shopping, restaurants, and entertainment venues are all within a short drive. If being outdoors is more your style, there are several public parks and historical sites close by.
The Rothbury offers fourteen floor plans with one, two, and three bedroom homes for rent. Apartment features include being cable ready, ceiling fans, central air and heating, mini blinds, tile floors, vertical blinds, and walk-in closets. Entertaining will be a breeze with a breakfast bar, a refrigerator, a microwave, and a dishwasher. We also make completing your chores effortless with our in-home washer and dryer. We are a pet-friendly community and offer a dog park, free treats, and pet waste stations.
We strive to provide you with the best apartment living experience outside your home as well. Residents are afforded full access to all of our community amenities. From the picturesque landscaping, inviting clubhouse, and shimmering swimming pool, to the state-of-the-art fitness center. We also offer an elevator in select buildings, a picnic area with a barbecue, and a play area. You are sure to find what you’re looking for in Gaithersburg, Maryland. Visit us today and come home to the best at The Rothbury.
Specials
🏡 New Year, Fresh Start: 1 Month Free!
Valid 2026-01-08 to 2026-02-04
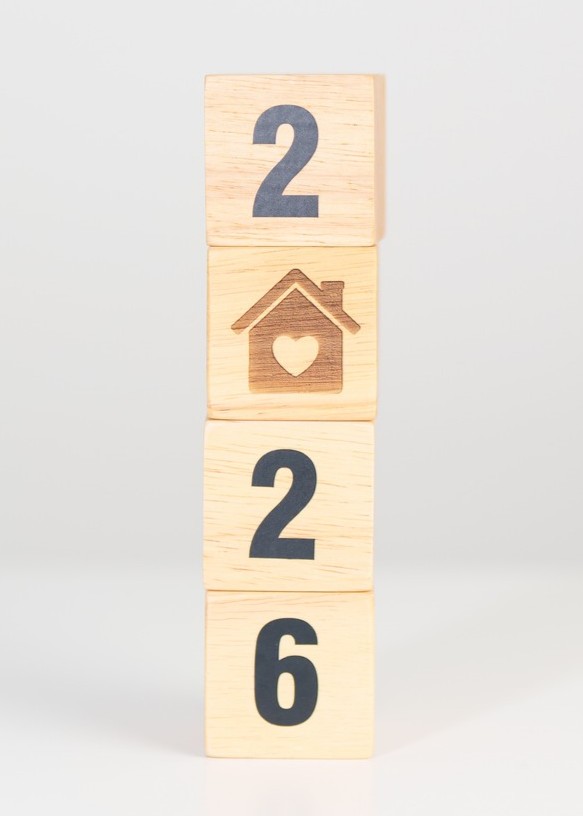
Start the year feeling at home here. For a limited time, move in by February 13th and receive 1 month free.
Limited time offer. Offer valid on select unit(s) and for new applicants only. Terms, conditions and restrictions may apply. Specials subject to change or end at any time. Call leasing office for complete details.
Floor Plans
1 Bedroom Floor Plan
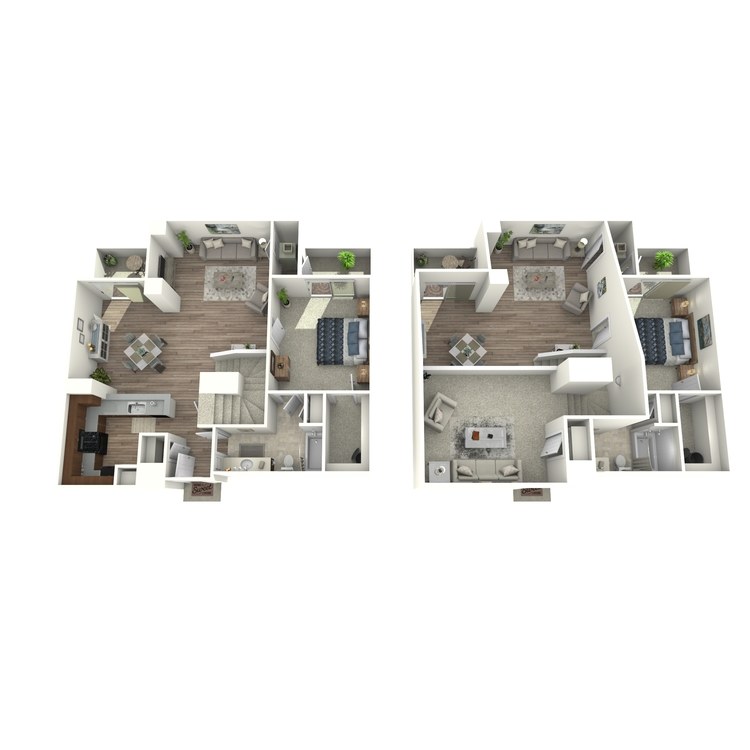
A3L
Details
- Beds: 1 Bedroom
- Baths: 1
- Square Feet: 1083
- Rent: Call for details.
- Deposit: Starting at $500
Floor Plan Amenities
- 2nd Balcony or Patio off Bedroom
- Balcony or Patio
- Breakfast Bar
- Cable Ready
- Ceiling Fans
- Central Air and Heating
- Dishwasher
- Loft
- Microwave
- Mini Blinds or 2-in Faux Wood Blinds
- Refrigerator
- Tile Floors
- Vaulted Ceilings
- Vertical Blinds
- Vinyl Plank Flooring
- Walk-in Closets
- Washer and Dryer in Home
* In Select Apartment Homes
Floor Plan Photos
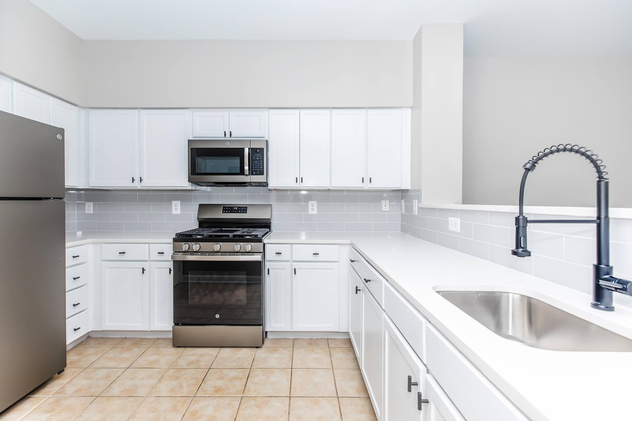
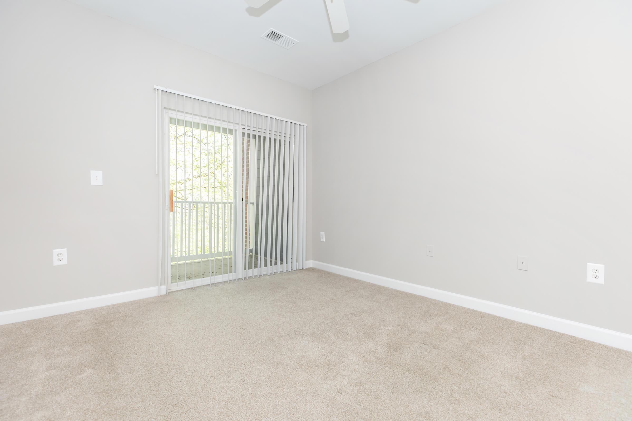
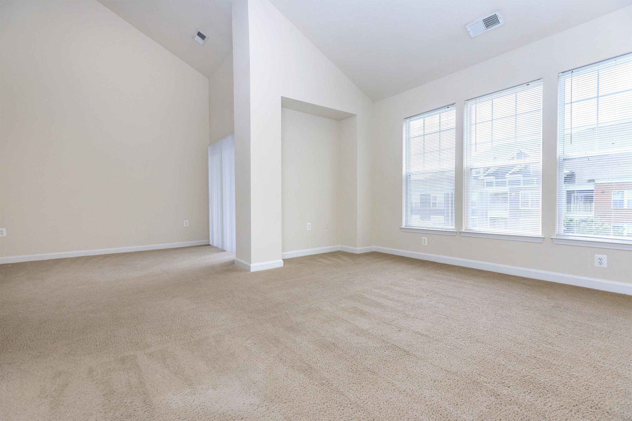
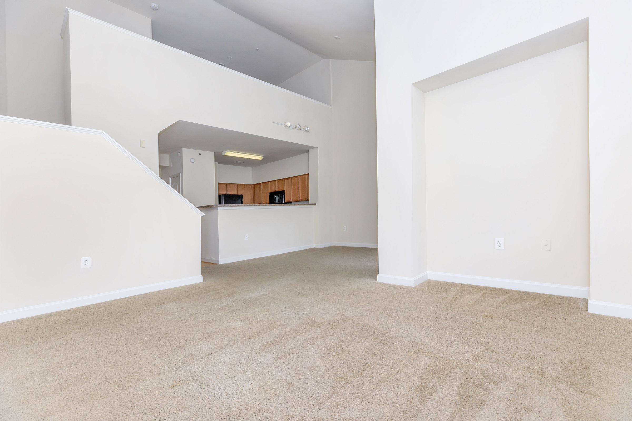
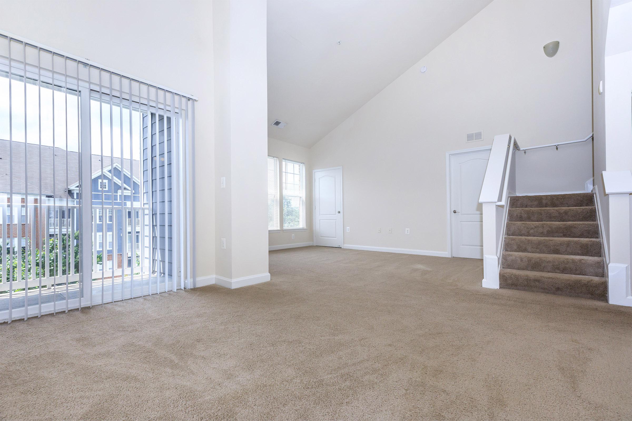
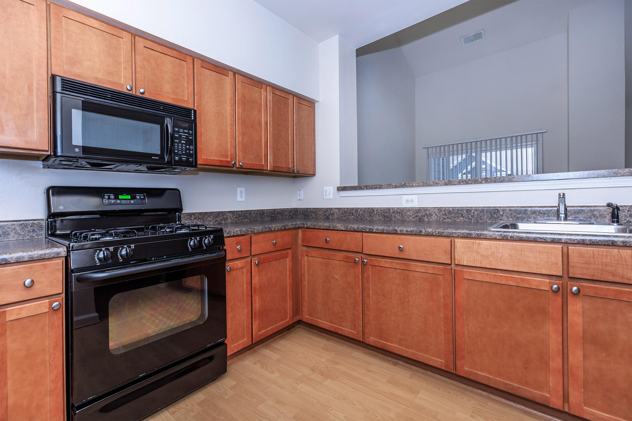
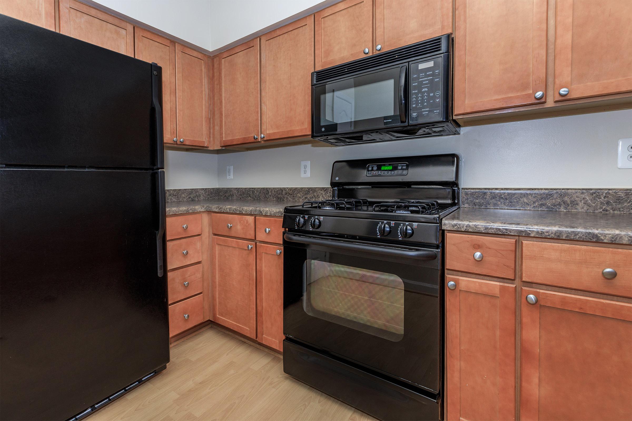
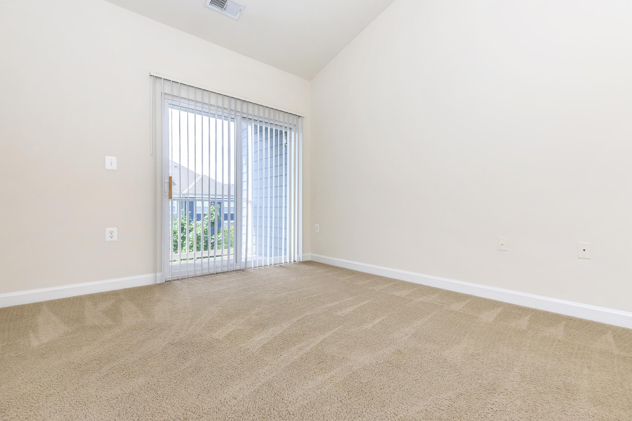
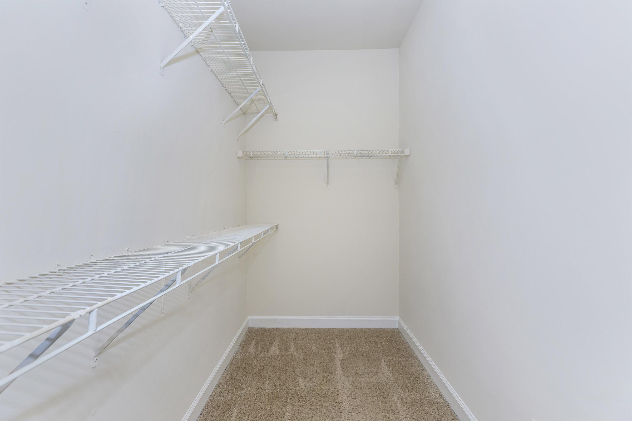
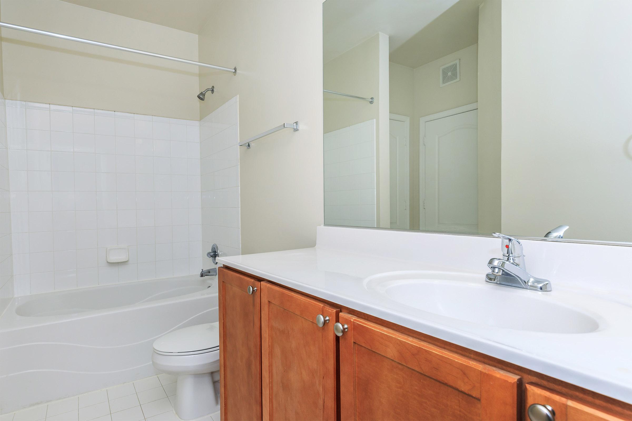
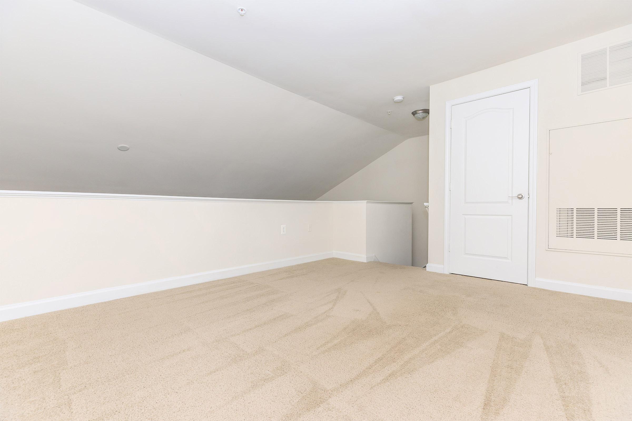
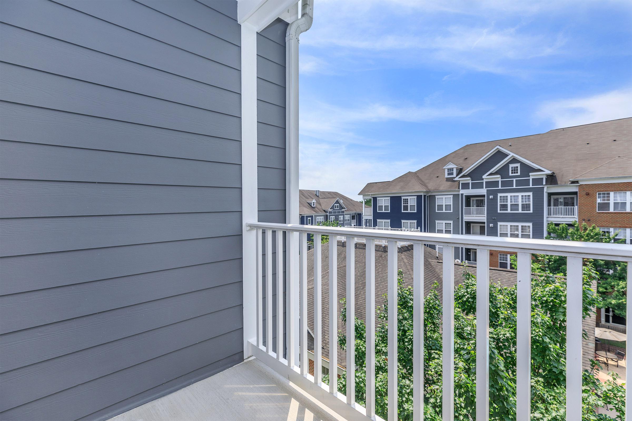
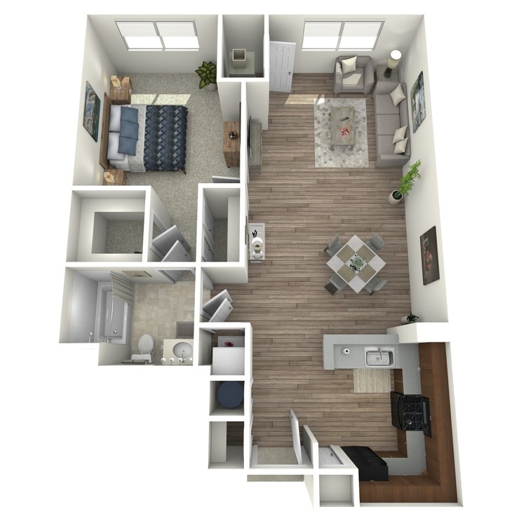
A2
Details
- Beds: 1 Bedroom
- Baths: 1
- Square Feet: 816
- Rent: Call for details.
- Deposit: Starting at $500
Floor Plan Amenities
- 9Ft Ceilings
- Breakfast Bar
- Cable Ready
- Ceiling Fans
- Central Air and Heating
- Dishwasher
- Microwave
- Mini Blinds or 2-in Faux Wood Blinds
- Pantry
- Refrigerator
- Tile Floors
- Vertical Blinds
- Vinyl Plank Flooring
- Walk-in Closets
- Washer and Dryer in Home
* In Select Apartment Homes
Floor Plan Photos

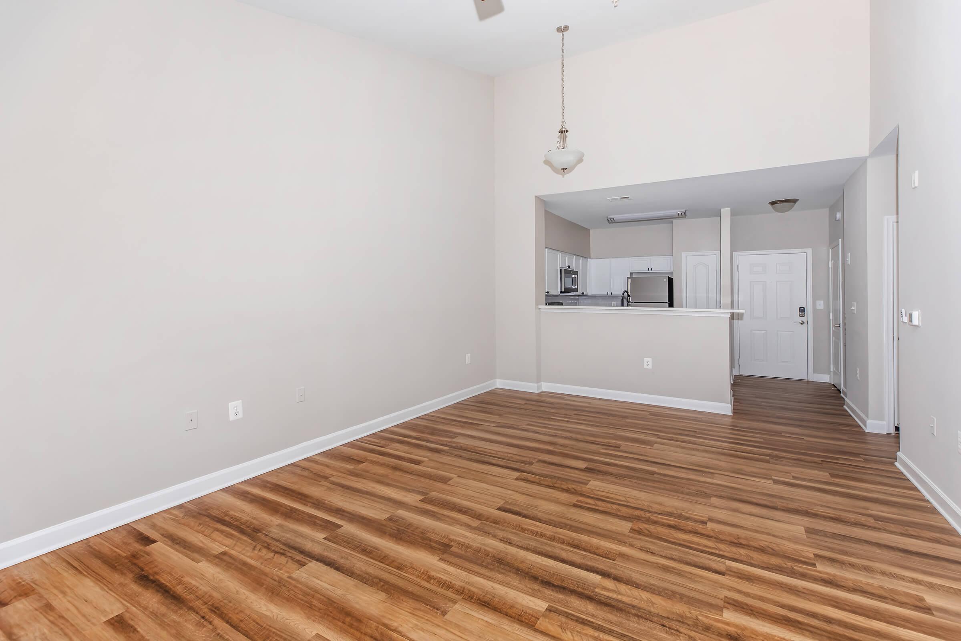
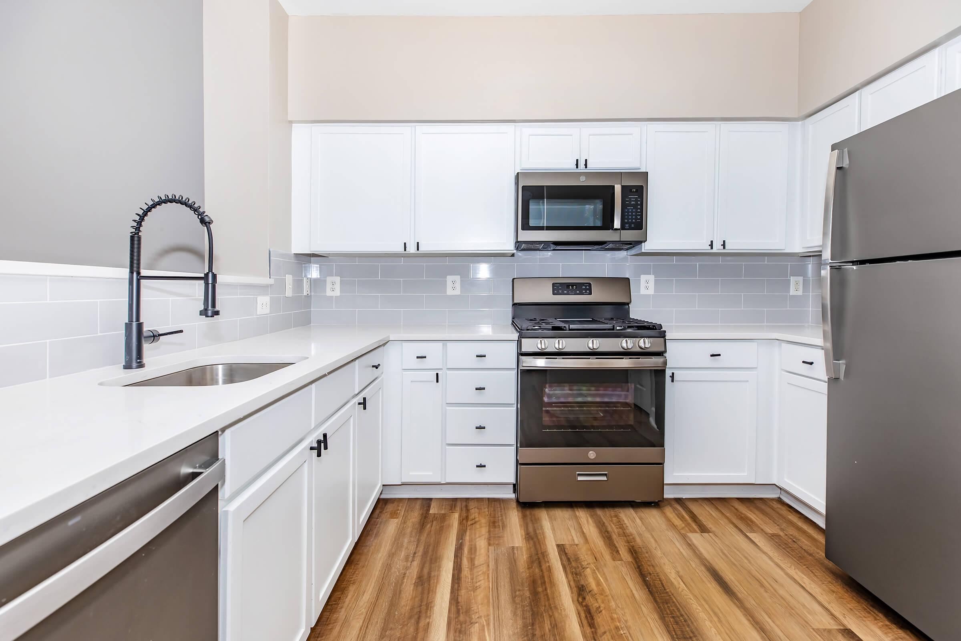
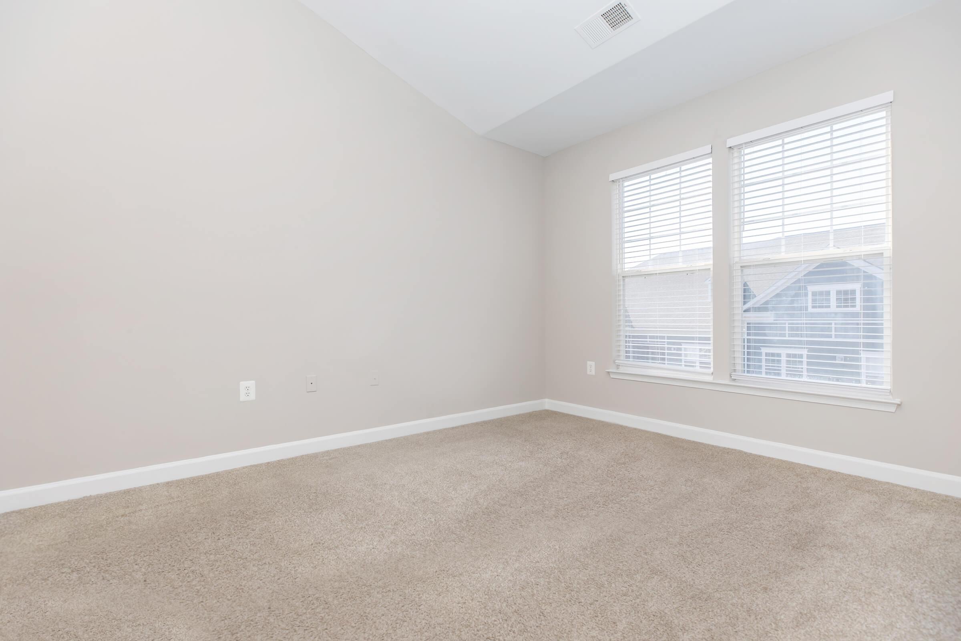
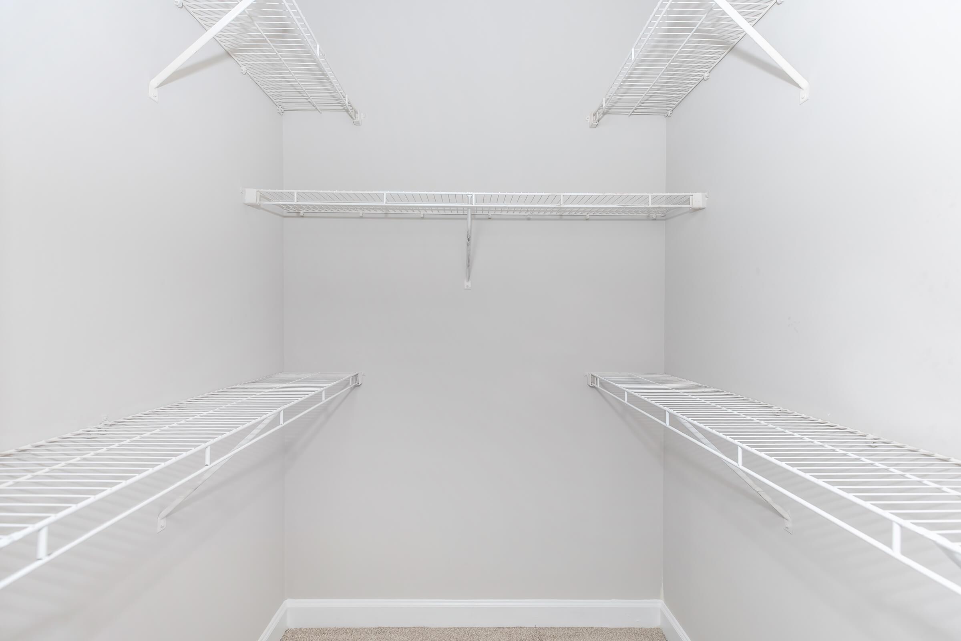

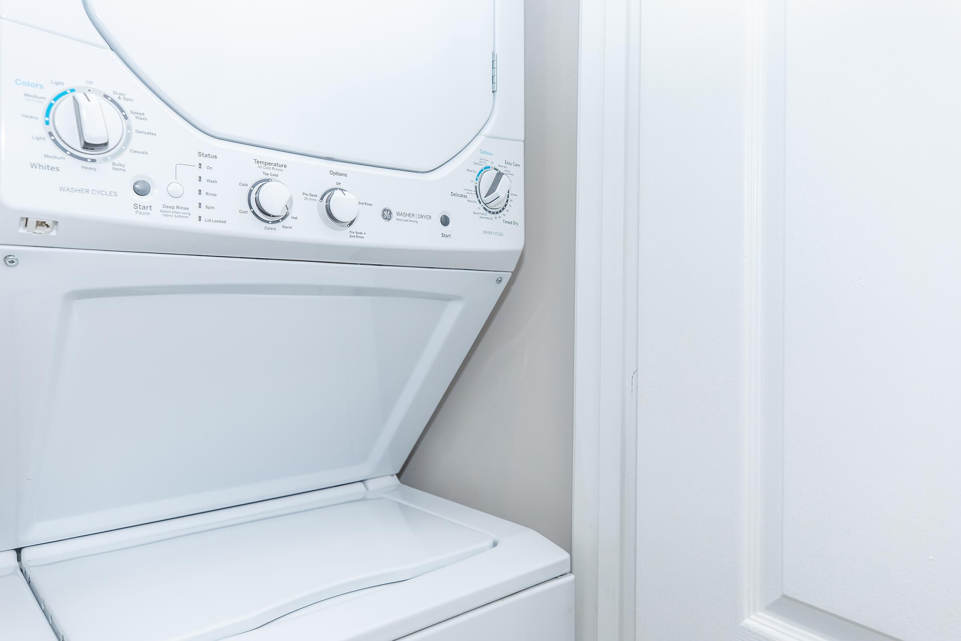
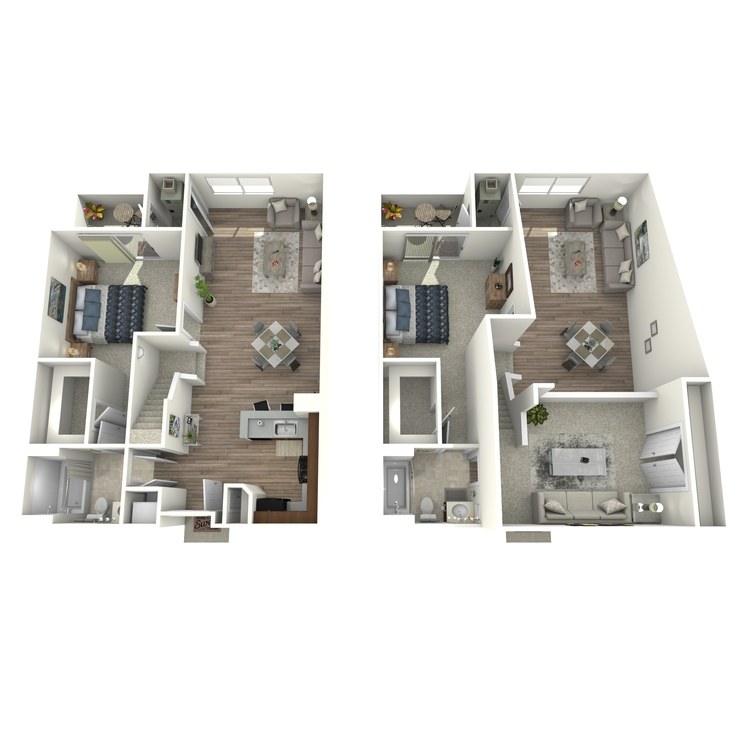
A1L
Details
- Beds: 1 Bedroom
- Baths: 1
- Square Feet: 908
- Rent: Call for details.
- Deposit: Starting at $500
Floor Plan Amenities
- Balcony or Patio
- Breakfast Bar
- Cable Ready
- Ceiling Fans
- Central Air and Heating
- Dishwasher
- Loft
- Microwave
- Mini Blinds or 2-in Faux Wood Blinds
- Refrigerator
- Tile Floors
- Vaulted Ceilings
- Vertical Blinds
- Vinyl Plank Flooring
- Walk-in Closets
- Washer and Dryer in Home
* In Select Apartment Homes
Floor Plan Photos
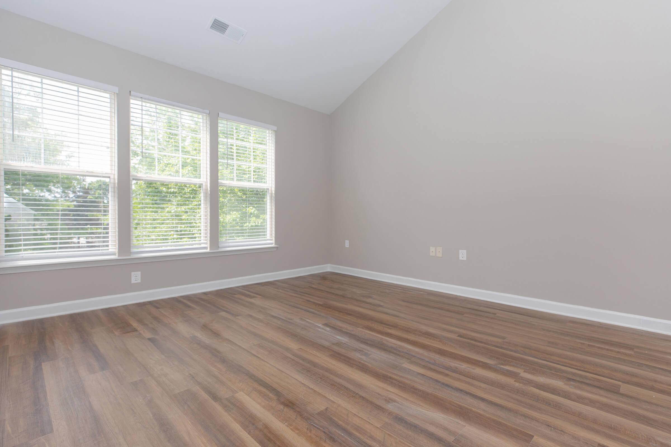
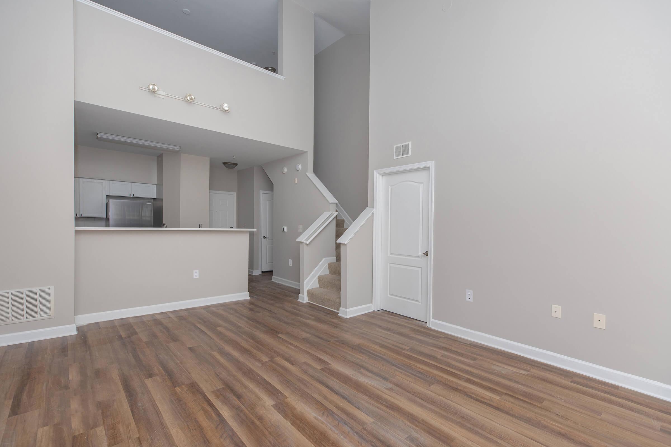
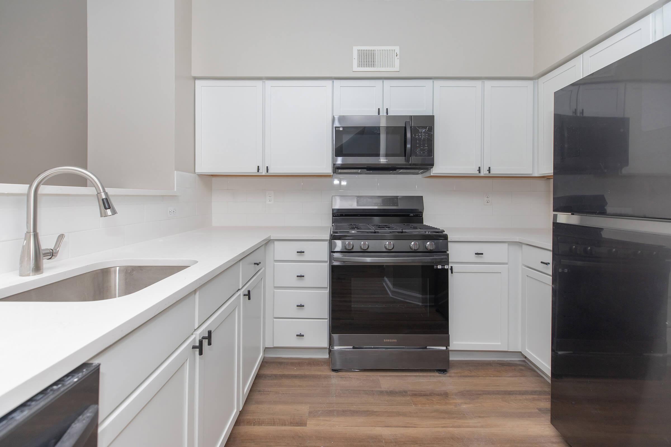
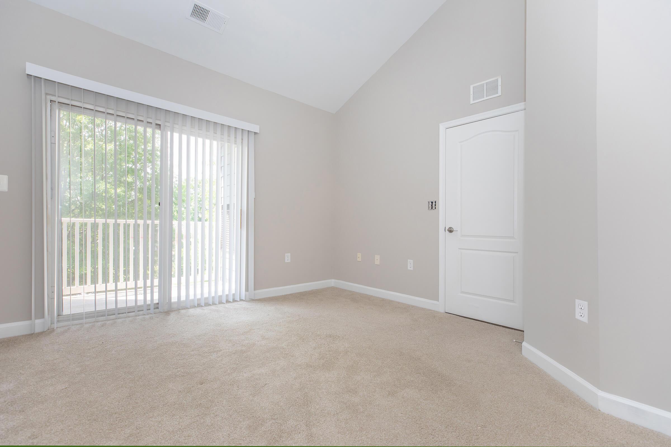
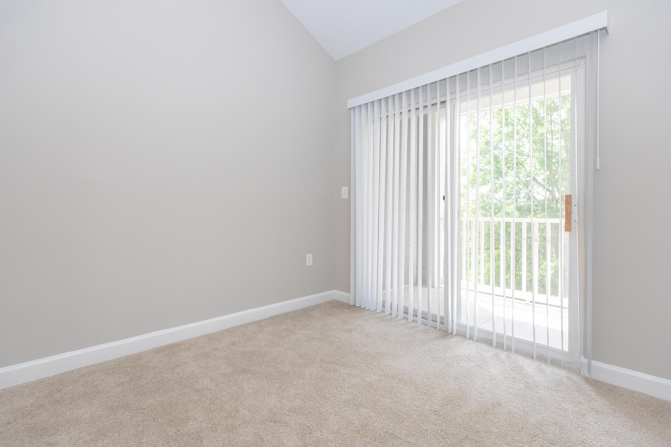
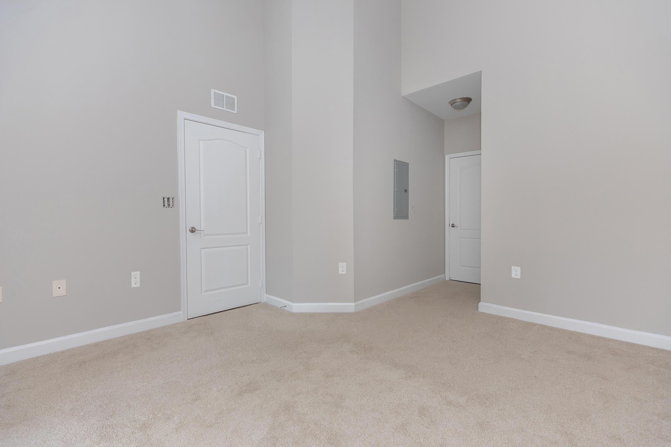
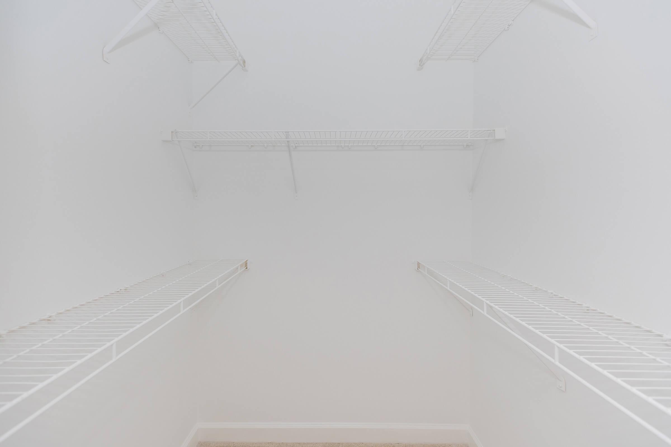
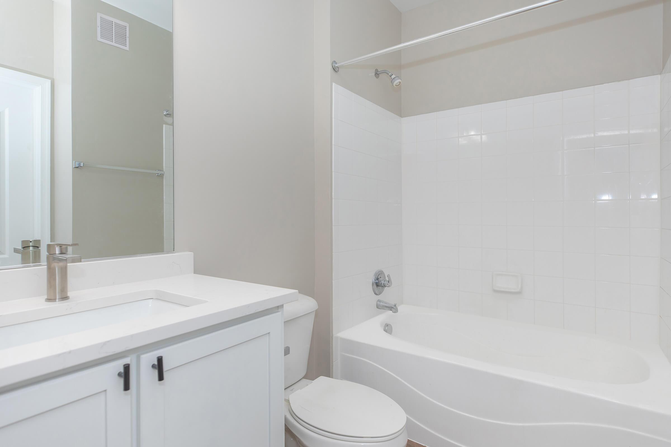
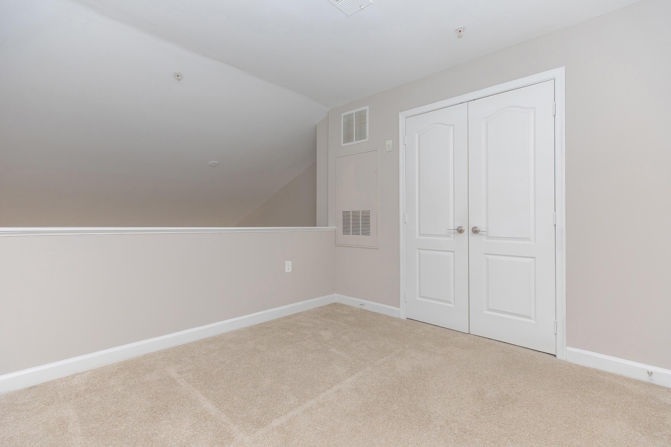
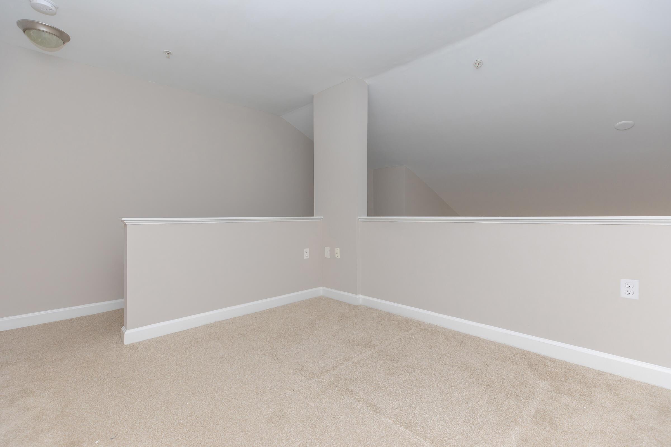
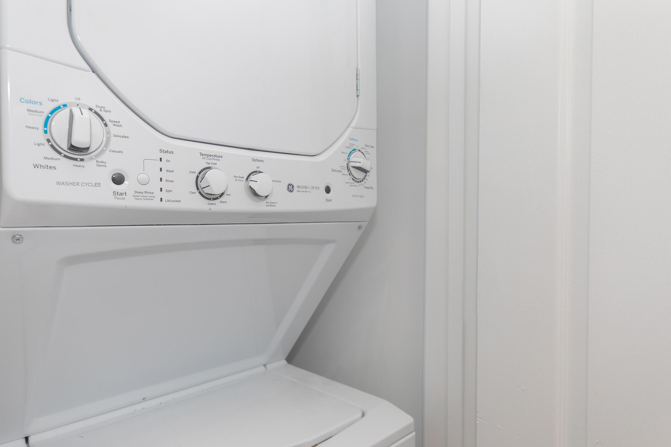
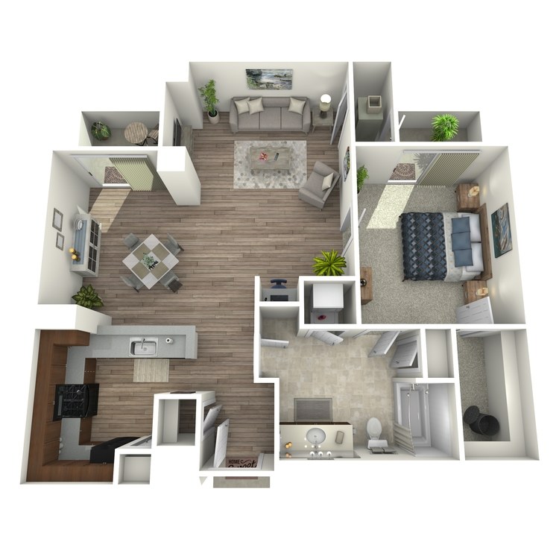
A3
Details
- Beds: 1 Bedroom
- Baths: 1
- Square Feet: 913
- Rent: Call for details.
- Deposit: Starting at $500
Floor Plan Amenities
- 2nd Balcony or Patio off Bedroom
- 9Ft Ceilings
- Balcony or Patio
- Breakfast Bar
- Cable Ready
- Ceiling Fans
- Central Air and Heating
- Dishwasher
- Microwave
- Mini Blinds or 2-in Faux Wood Blinds
- Refrigerator
- Tile Floors
- Vertical Blinds
- Vinyl Plank Flooring
- Walk-in Closets
- Washer and Dryer in Home
* In Select Apartment Homes
Floor Plan Photos

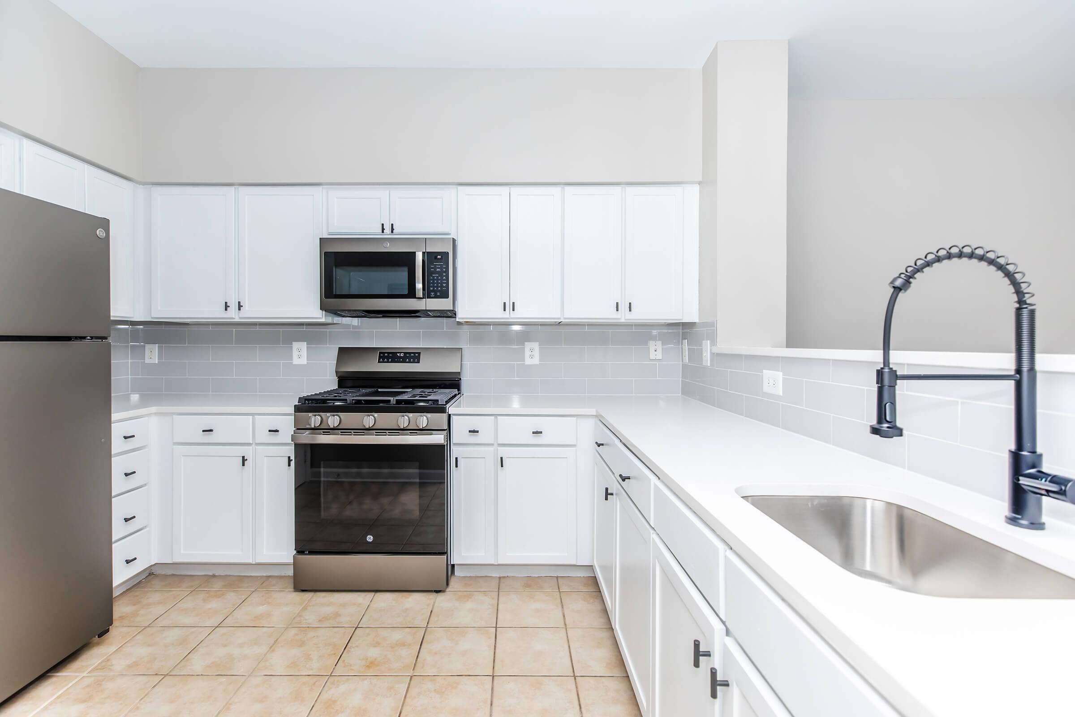
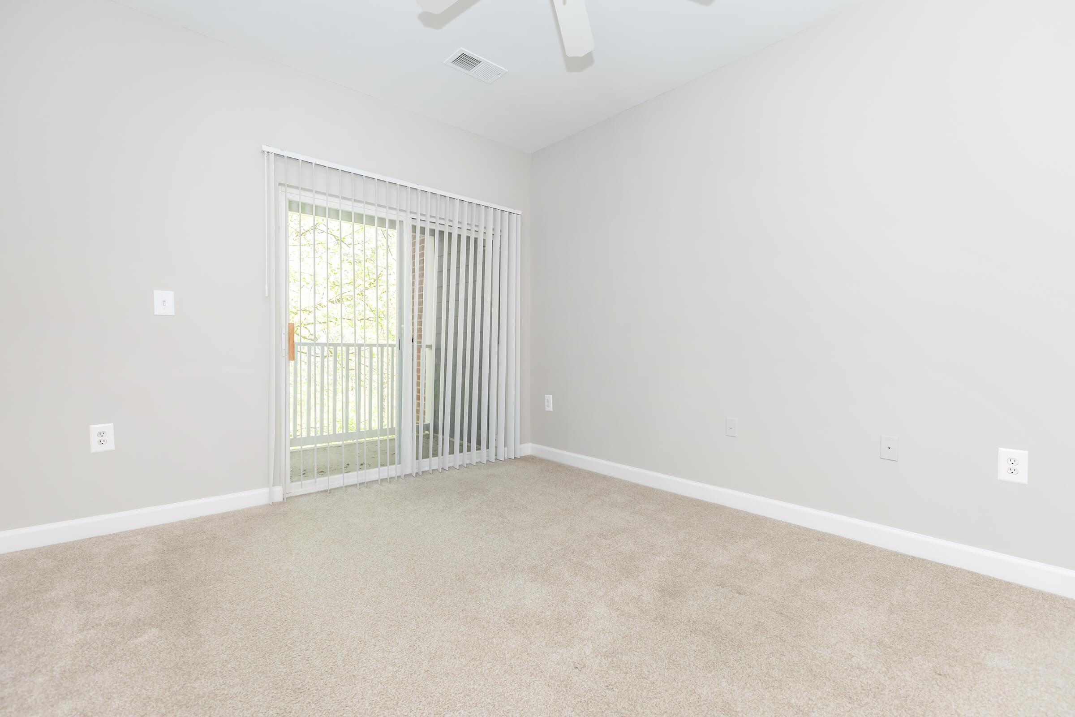
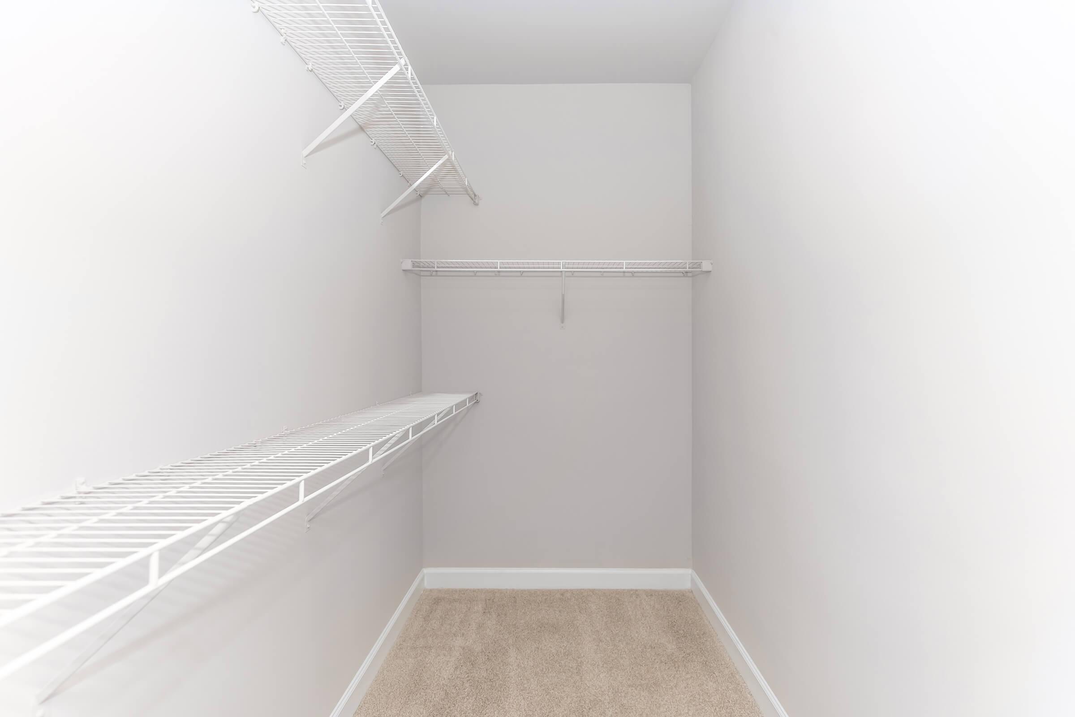

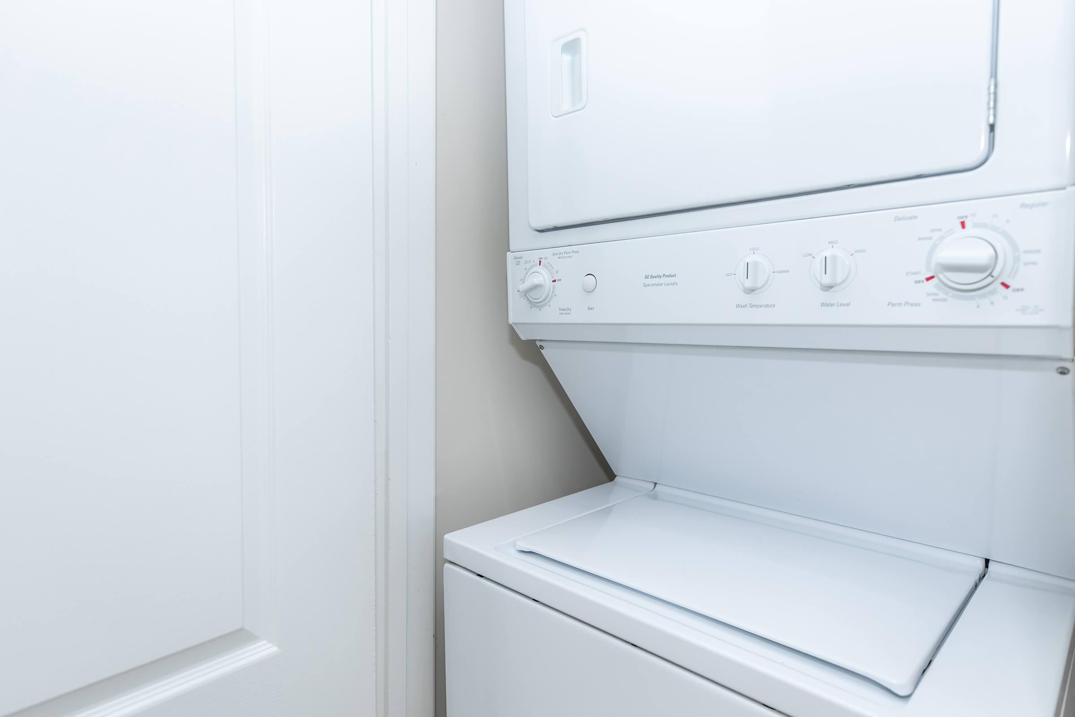
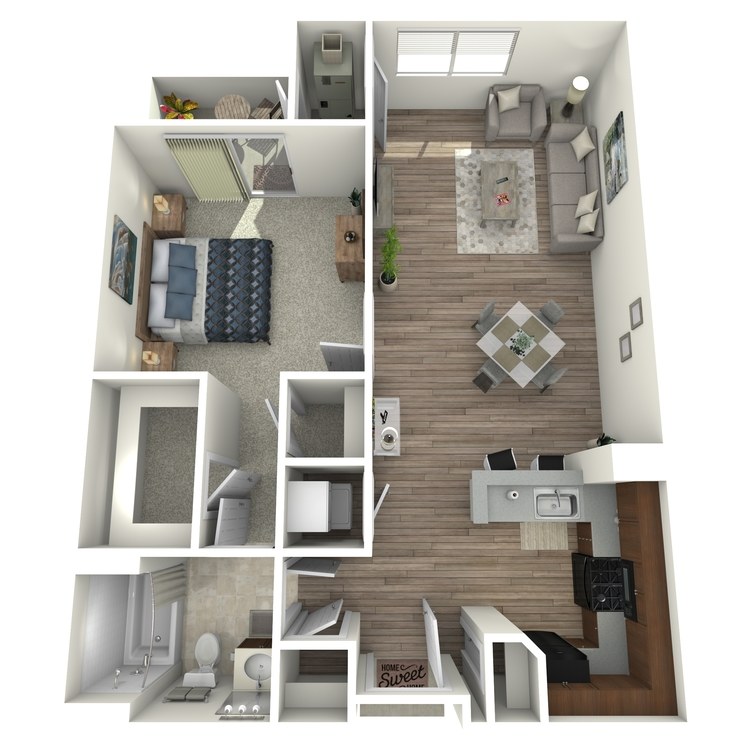
A1
Details
- Beds: 1 Bedroom
- Baths: 1
- Square Feet: 767
- Rent: Call for details.
- Deposit: Starting at $500
Floor Plan Amenities
- 9Ft Ceilings
- Balcony or Patio
- Breakfast Bar
- Cable Ready
- Ceiling Fans
- Central Air and Heating
- Dishwasher
- Microwave
- Mini Blinds or 2-in Faux Wood Blinds
- Refrigerator
- Tile Floors
- Vertical Blinds
- Vinyl Plank Flooring
- Walk-in Closets
- Washer and Dryer in Home
* In Select Apartment Homes
Floor Plan Photos
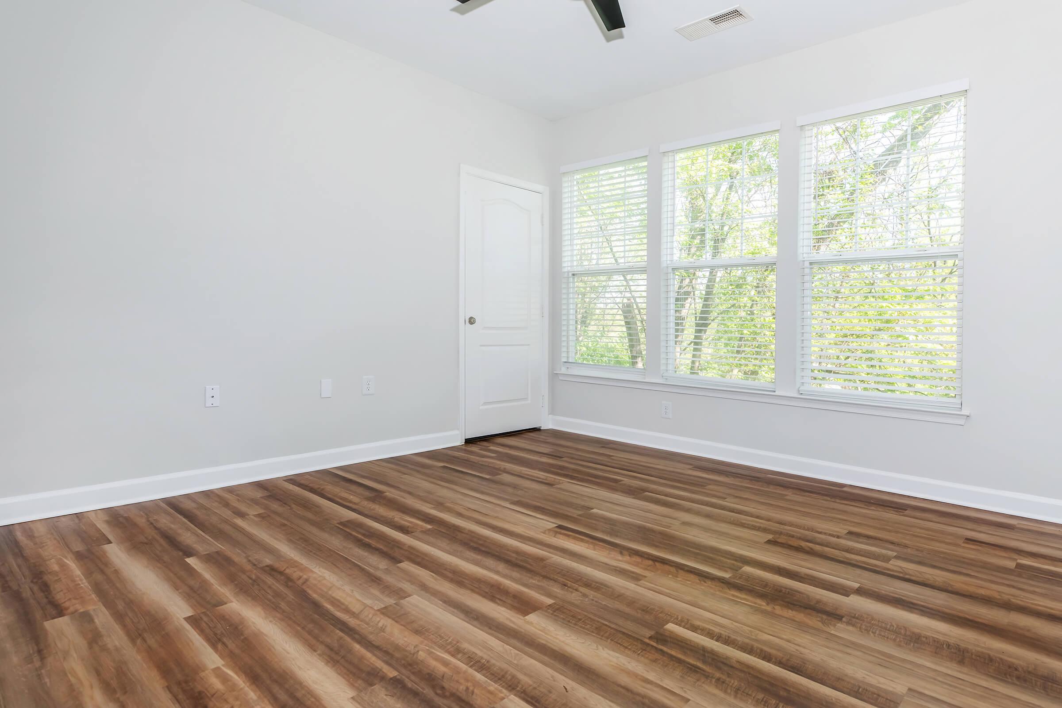


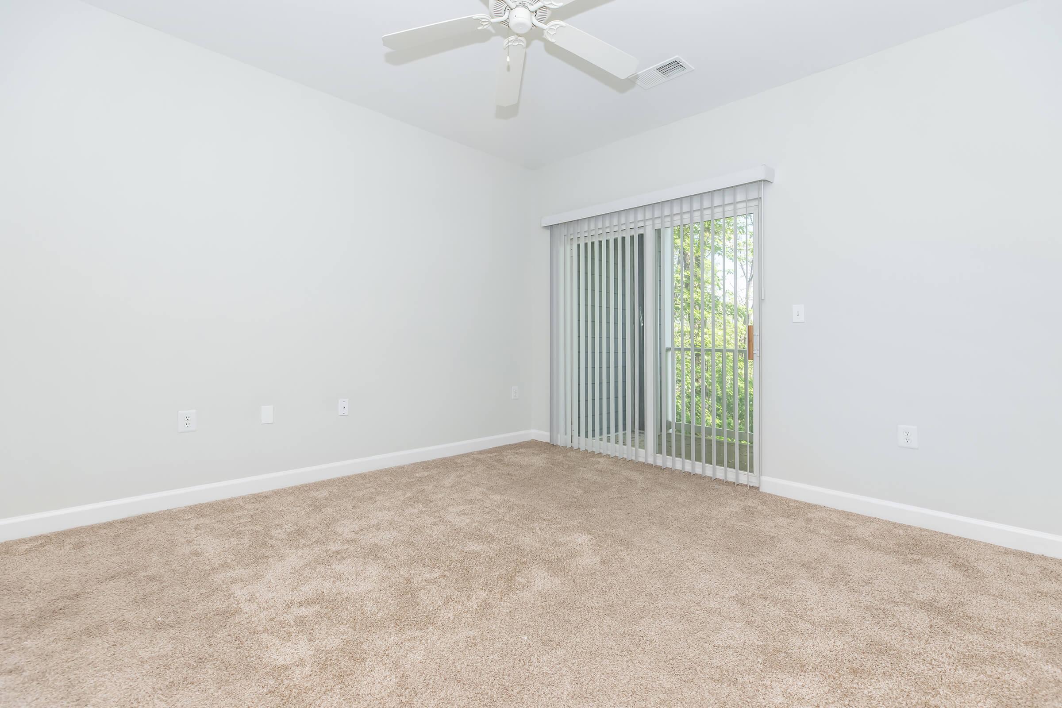
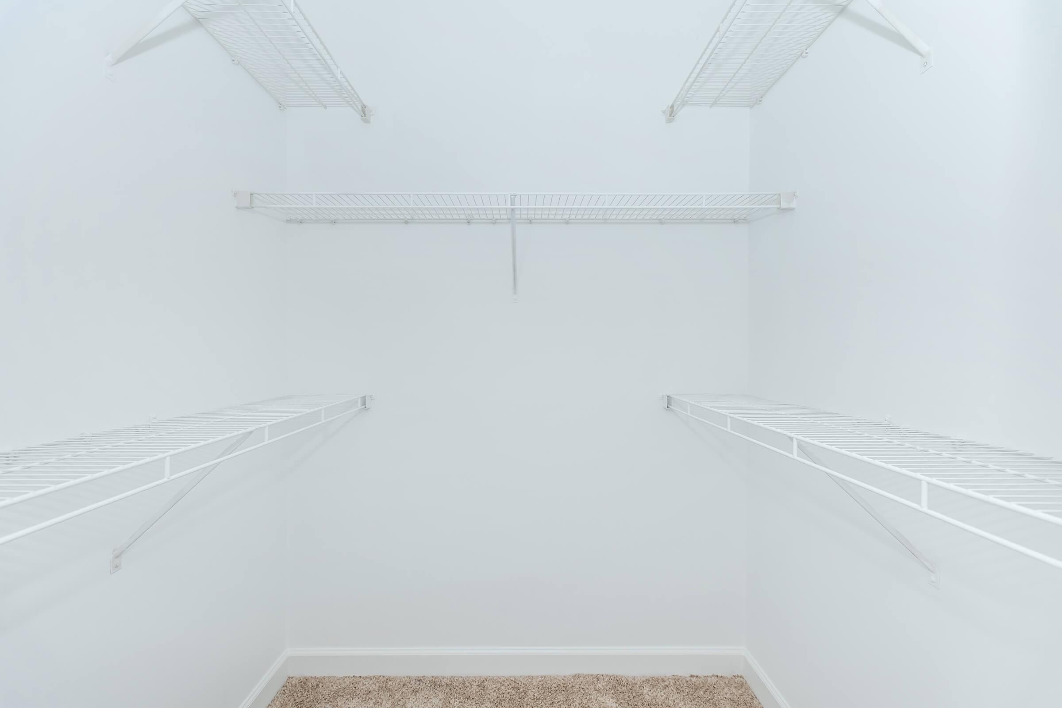
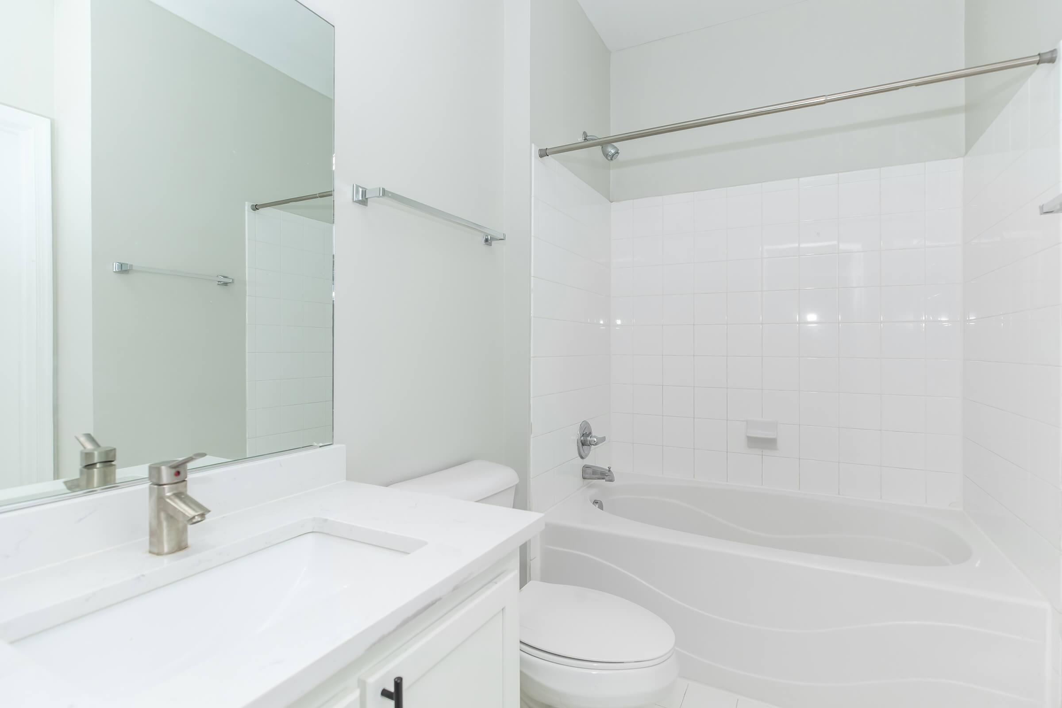
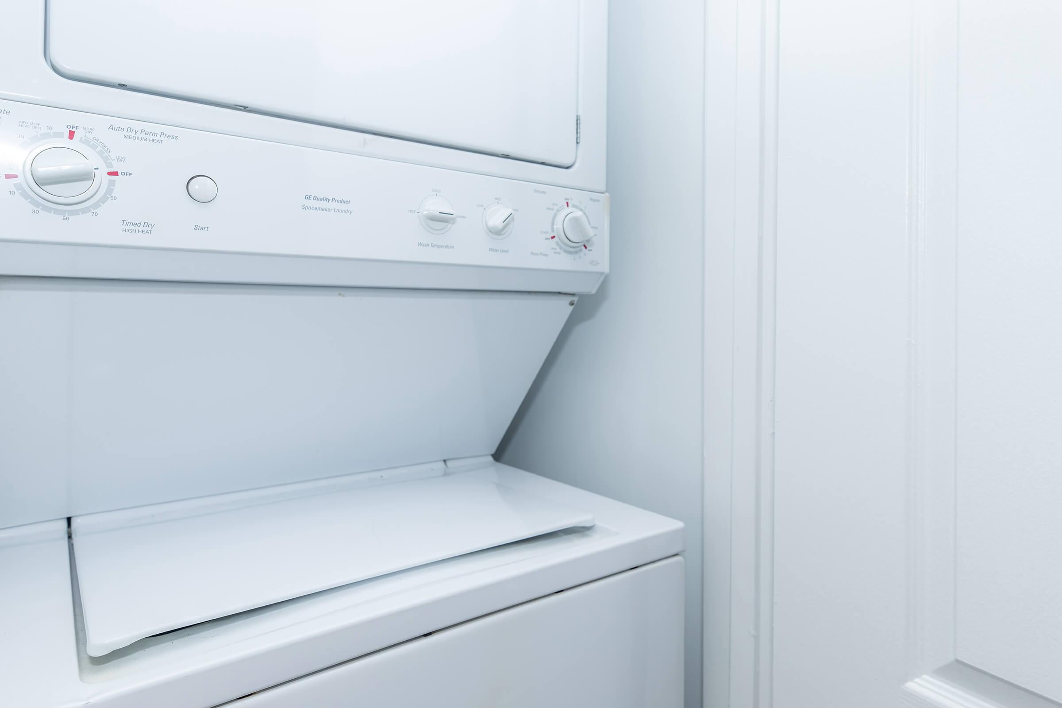
2 Bedroom Floor Plan
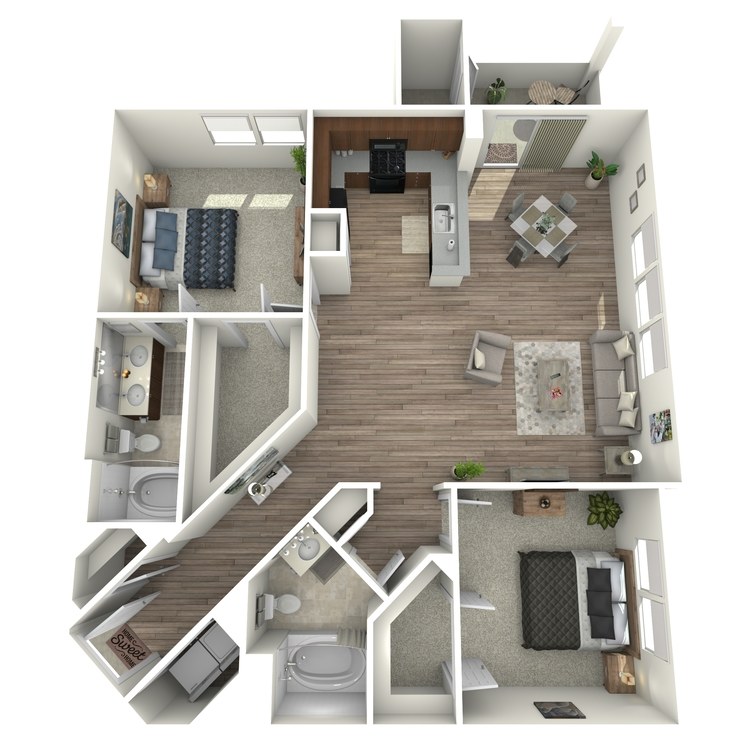
B2
Details
- Beds: 2 Bedrooms
- Baths: 2
- Square Feet: 1185
- Rent: Call for details.
- Deposit: Starting at $500
Floor Plan Amenities
- 9Ft Ceilings
- Balcony or Patio
- Breakfast Bar
- Cable Ready
- Ceiling Fans
- Central Air and Heating
- Dishwasher
- Microwave
- Mini Blinds or 2-in Faux Wood Blinds
- Pantry
- Refrigerator
- Tile Floors
- Vertical Blinds
- Vinyl Plank Flooring
- Walk-in Closets
- Washer and Dryer in Home
* In Select Apartment Homes
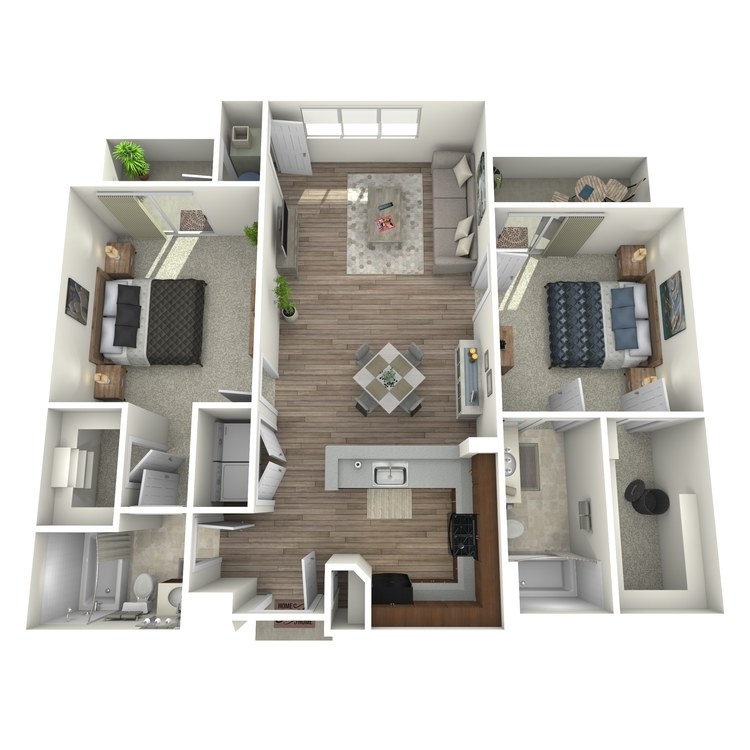
B1
Details
- Beds: 2 Bedrooms
- Baths: 2
- Square Feet: 1048
- Rent: Call for details.
- Deposit: Starting at $500
Floor Plan Amenities
- 9Ft Ceilings
- Balcony or Patio *
- Breakfast Bar
- Cable Ready
- Carpeted Floors
- Central Air and Heating
- Dishwasher
- Microwave
- Mini Blinds or 2-in Faux Wood Blinds
- Refrigerator
- Tile Floors *
- Vertical Blinds
- Walk-in Closets
- Washer and Dryer in Home
* In Select Apartment Homes
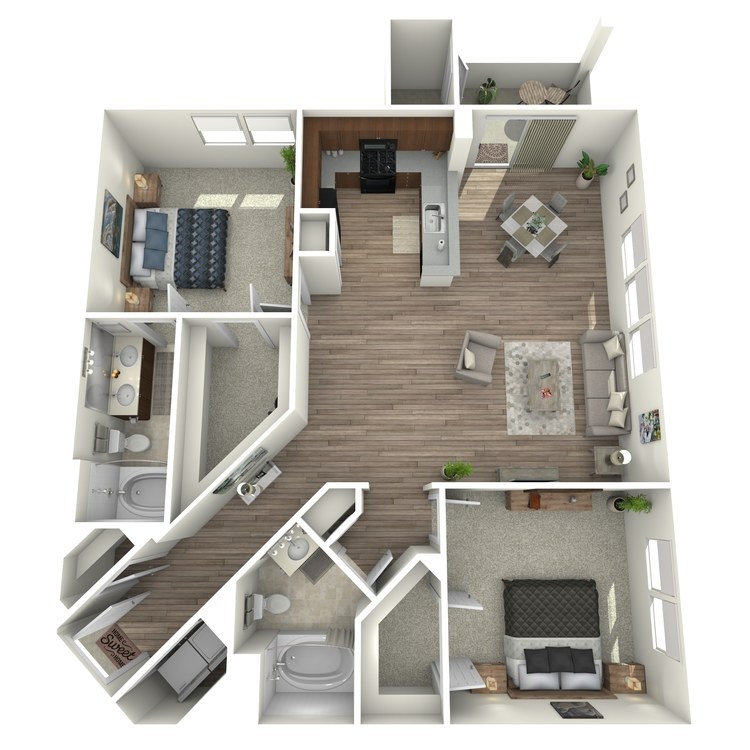
B3
Details
- Beds: 2 Bedrooms
- Baths: 2
- Square Feet: 1215
- Rent: Call for details.
- Deposit: Starting at $500
Floor Plan Amenities
- 9Ft Ceilings
- Balcony or Patio
- Breakfast Bar
- Cable Ready
- Ceiling Fans
- Central Air and Heating
- Dishwasher
- Microwave
- Mini Blinds or 2-in Faux Wood Blinds
- Pantry
- Refrigerator
- Tile Floors
- Vertical Blinds
- Vinyl Plank Flooring
- Walk-in Closets
- Washer and Dryer in Home
* In Select Apartment Homes
Floor Plan Photos
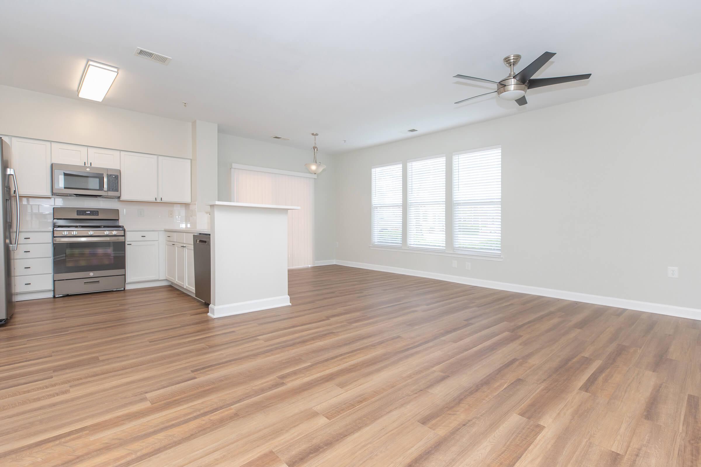
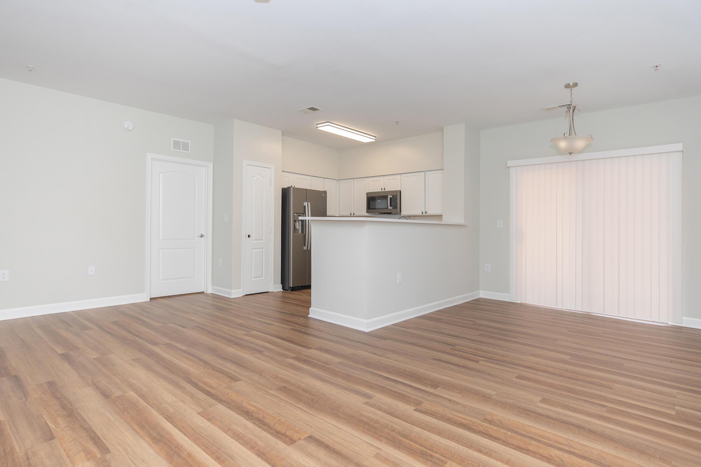
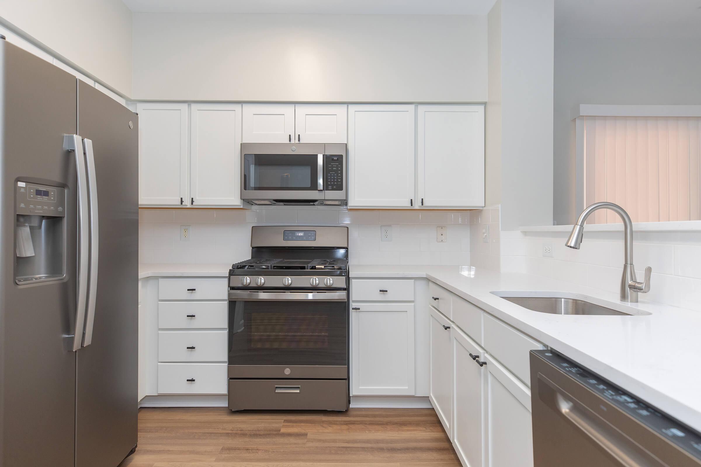
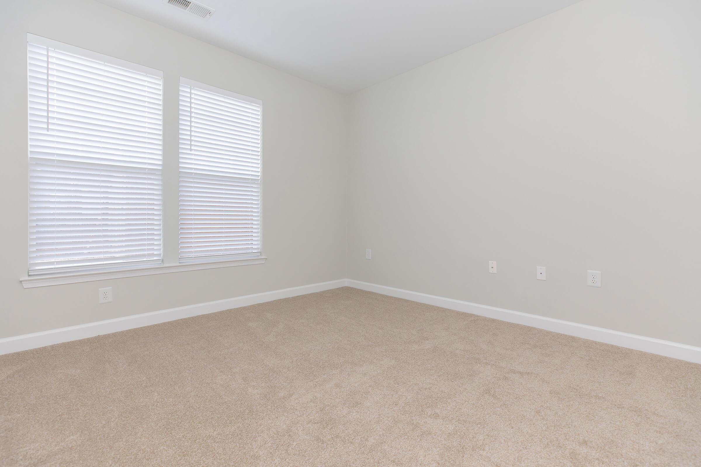
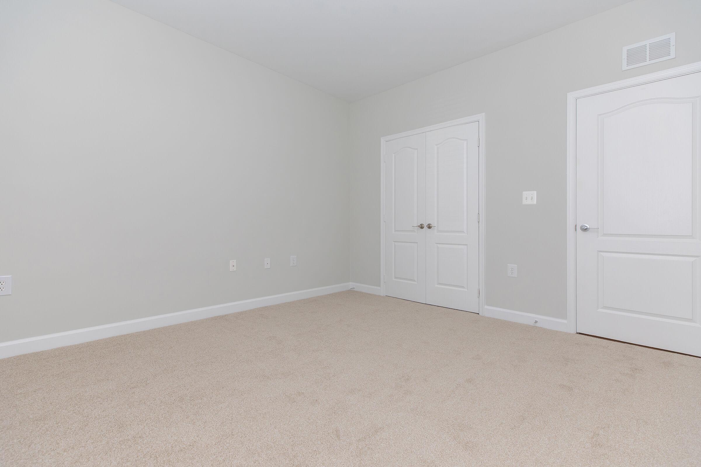
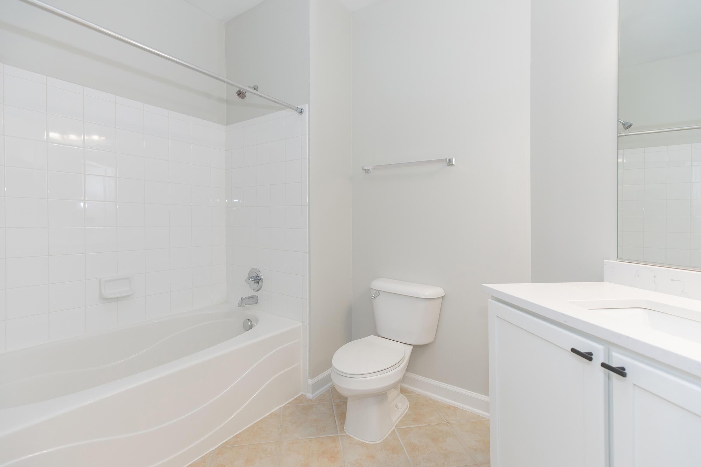
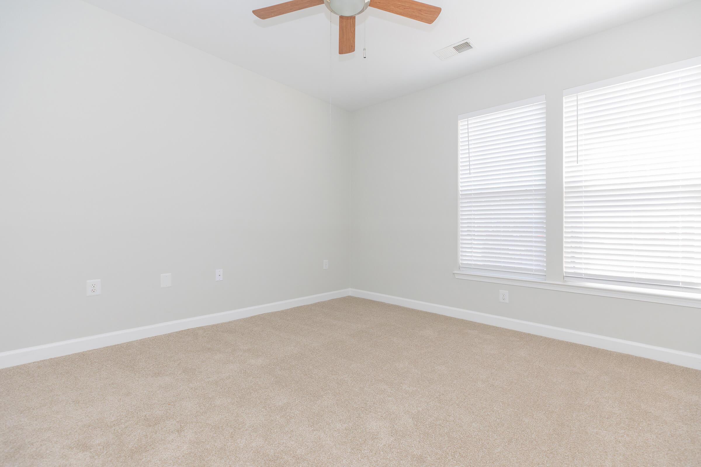
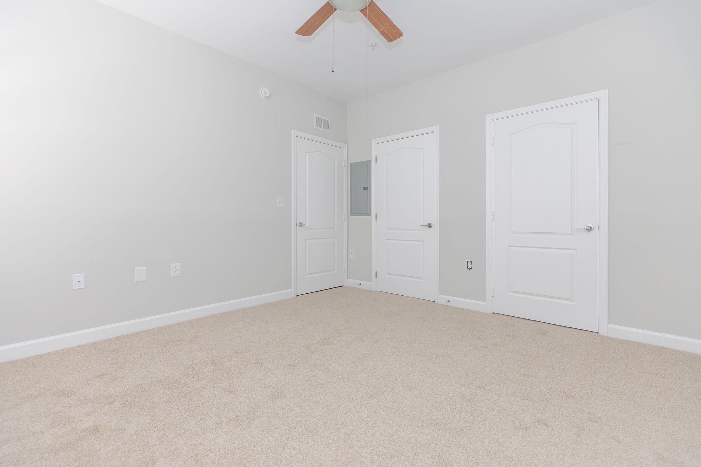
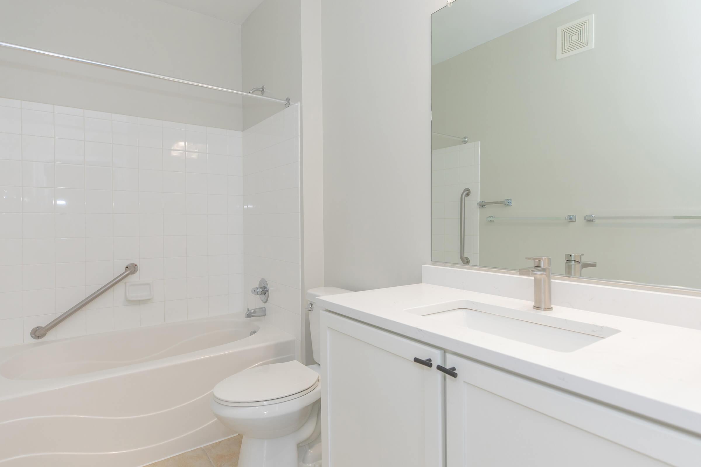
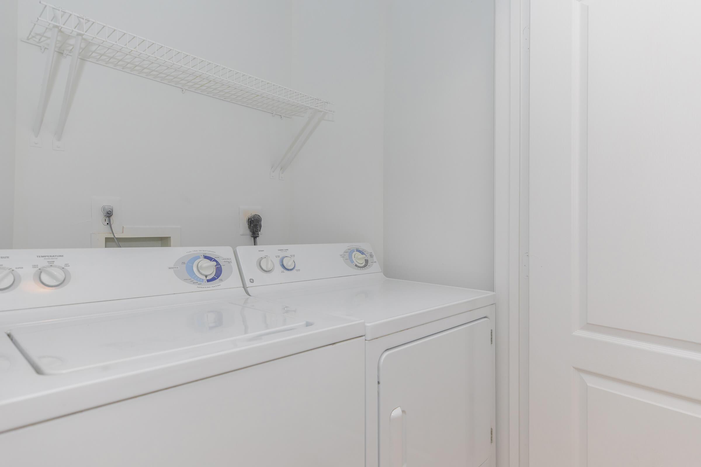
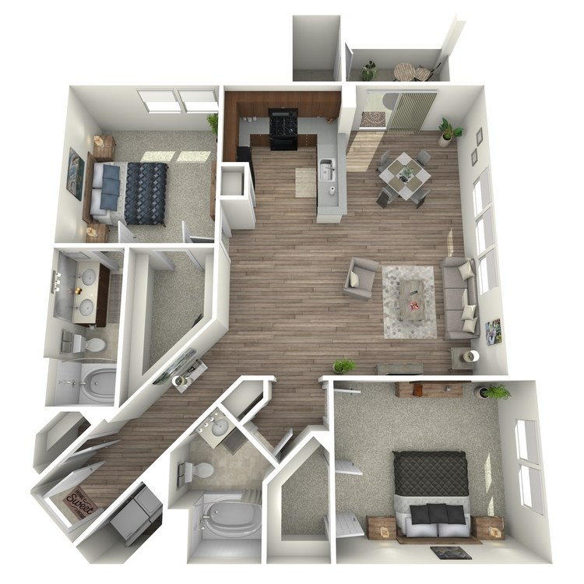
B4
Details
- Beds: 2 Bedrooms
- Baths: 2
- Square Feet: 1232
- Rent: Call for details.
- Deposit: Starting at $500
Floor Plan Amenities
- 9Ft Ceilings
- Balcony or Patio
- Breakfast Bar
- Cable Ready
- Ceiling Fans
- Central Air and Heating
- Dishwasher
- Microwave
- Mini Blinds or 2-in Faux Wood Blinds
- Pantry
- Refrigerator
- Tile Floors
- Vertical Blinds
- Vinyl Plank Flooring
- Walk-in Closets
- Washer and Dryer in Home
* In Select Apartment Homes
Floor Plan Photos
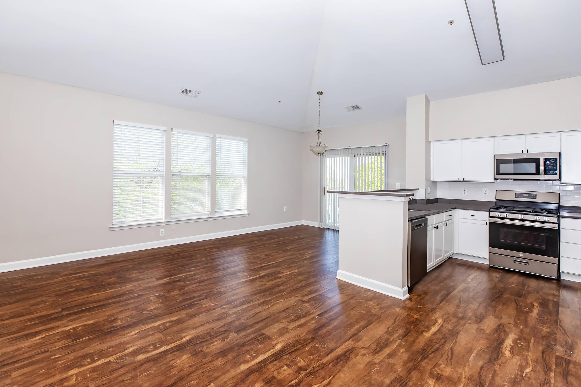
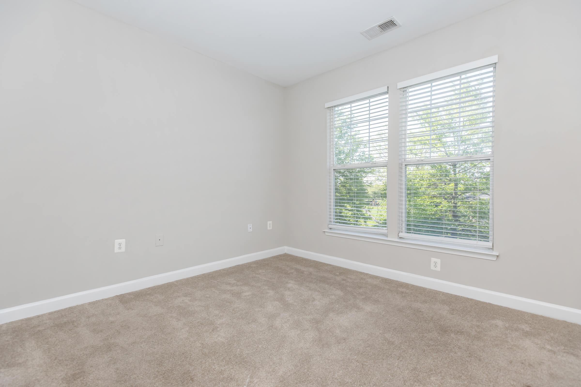
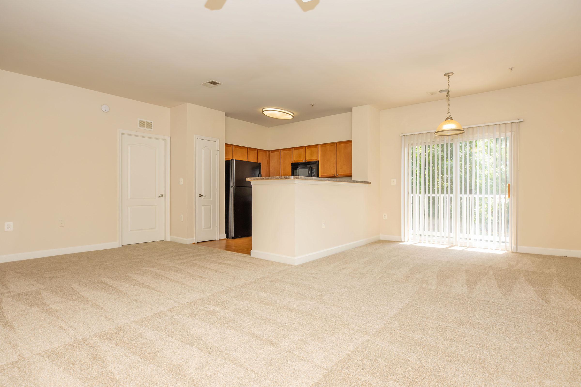
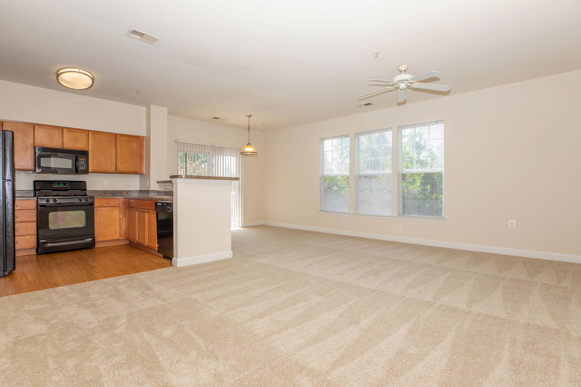
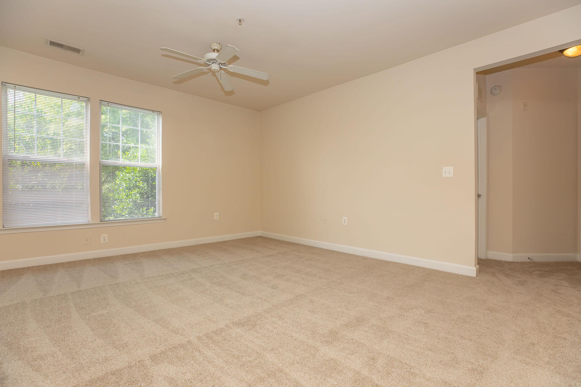
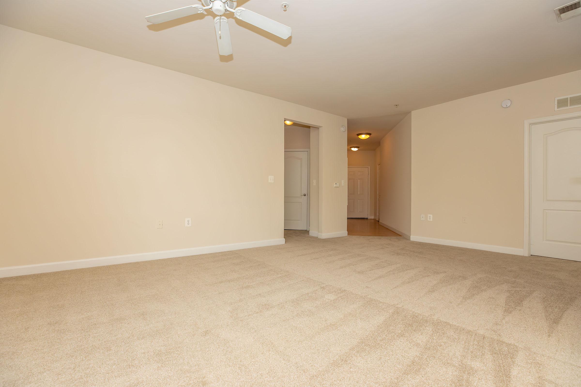
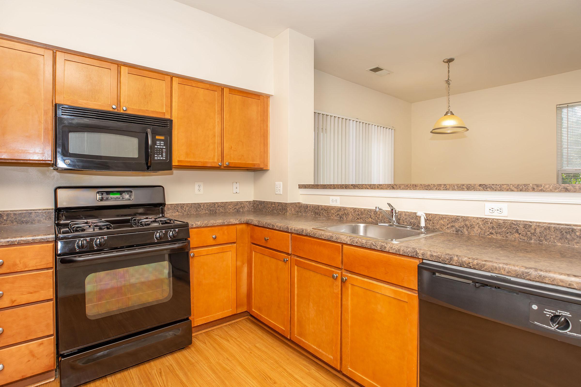
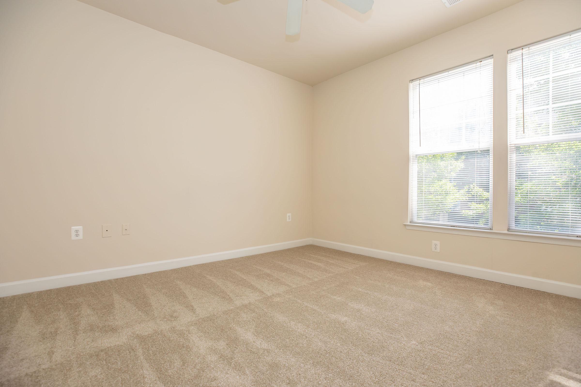
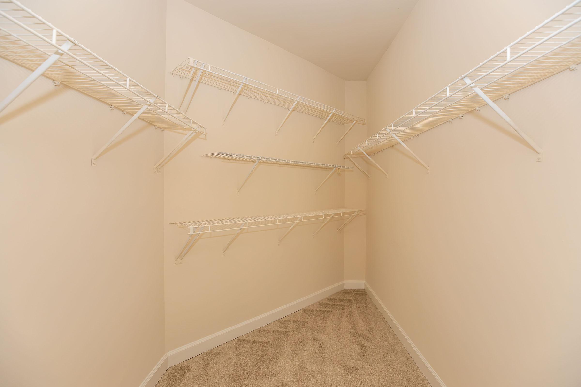
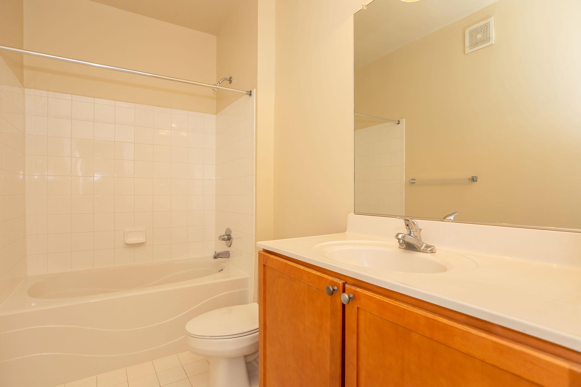
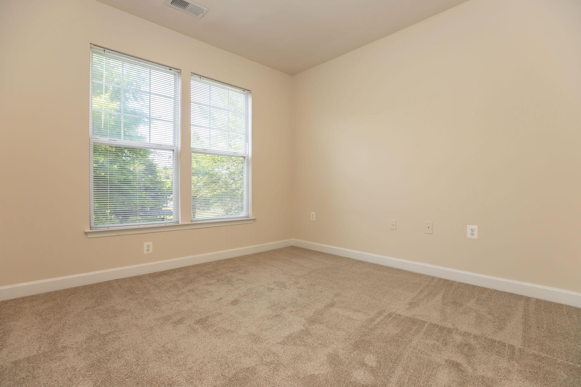
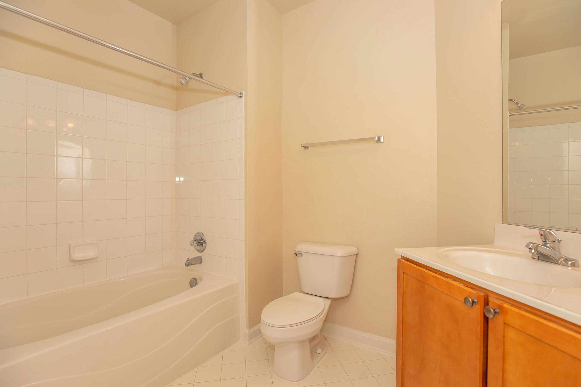
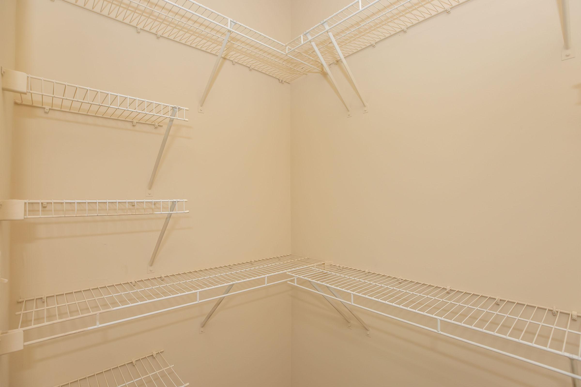
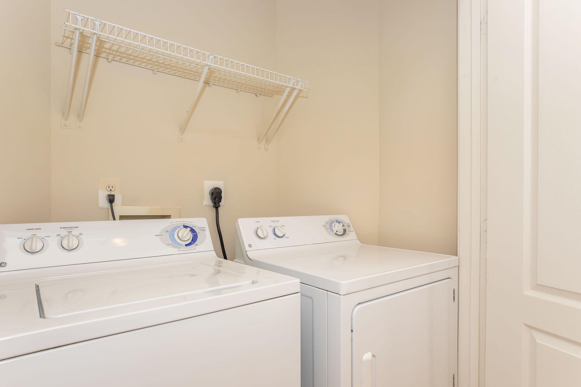
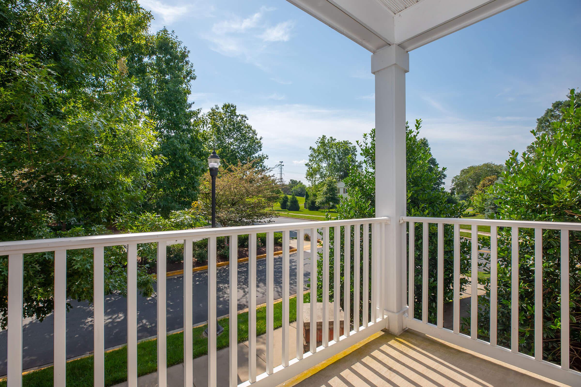
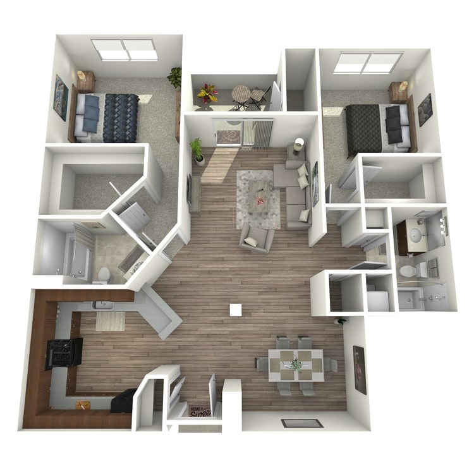
B5
Details
- Beds: 2 Bedrooms
- Baths: 2
- Square Feet: 1242
- Rent: Call for details.
- Deposit: Starting at $500
Floor Plan Amenities
- 9Ft Ceilings
- Balcony or Patio
- Breakfast Bar
- Cable Ready
- Ceiling Fans
- Central Air and Heating
- Dishwasher
- Microwave
- Mini Blinds or 2-in Faux Wood Blinds
- Pantry
- Refrigerator
- Tile Floors
- Vertical Blinds
- Vinyl Plank Flooring
- Walk-in Closets
- Washer and Dryer in Home
* In Select Apartment Homes
Floor Plan Photos
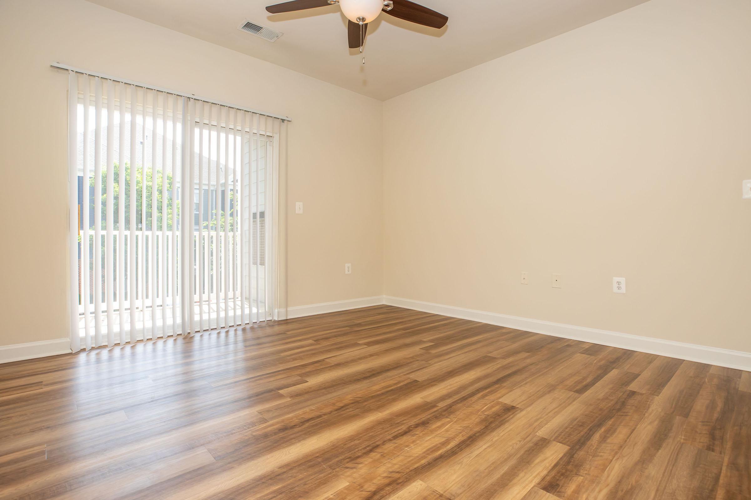
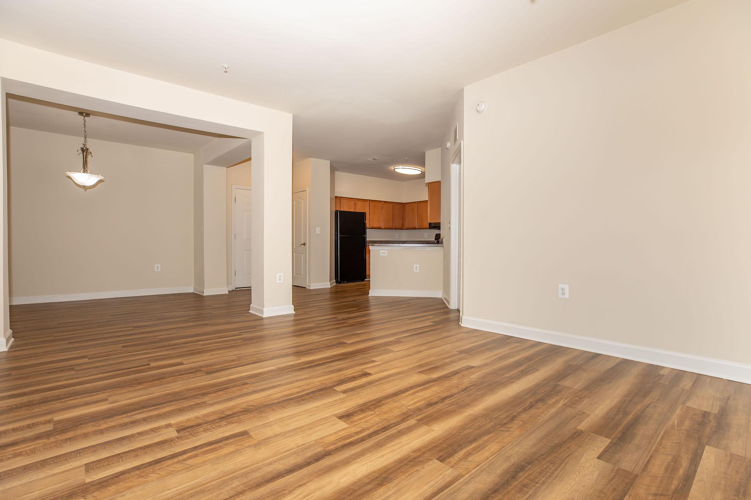
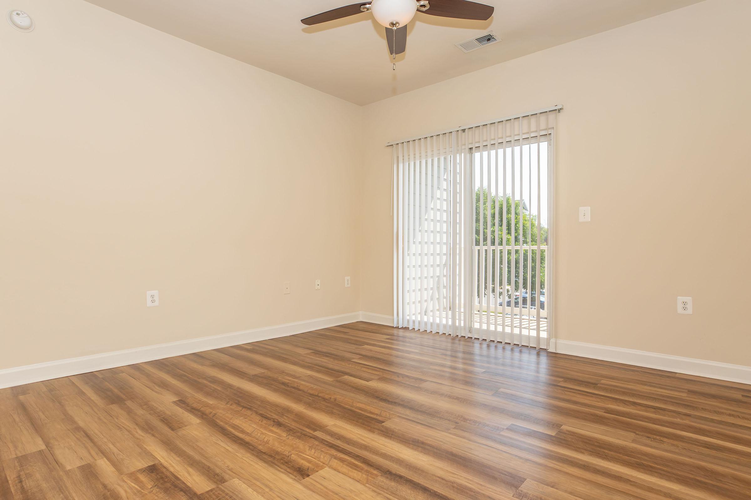
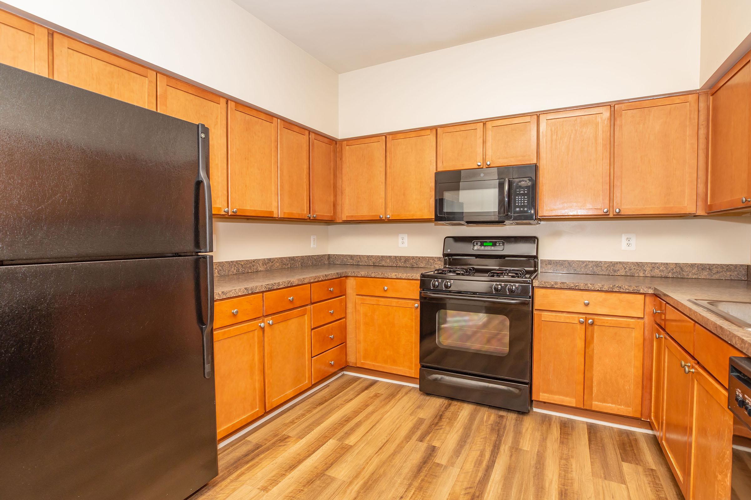
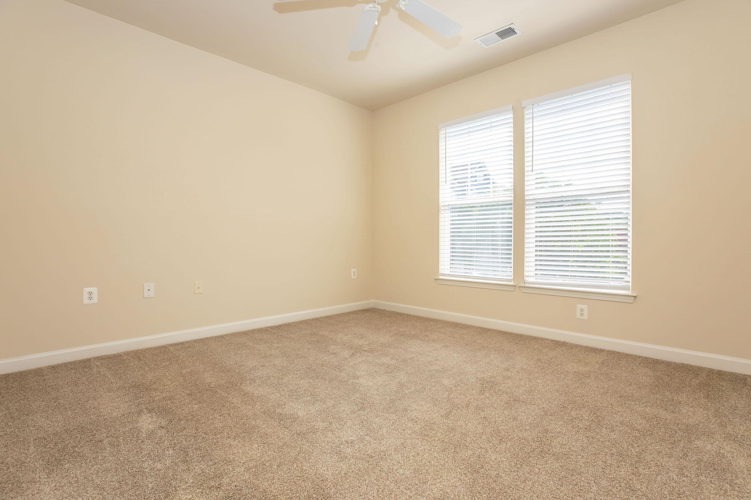
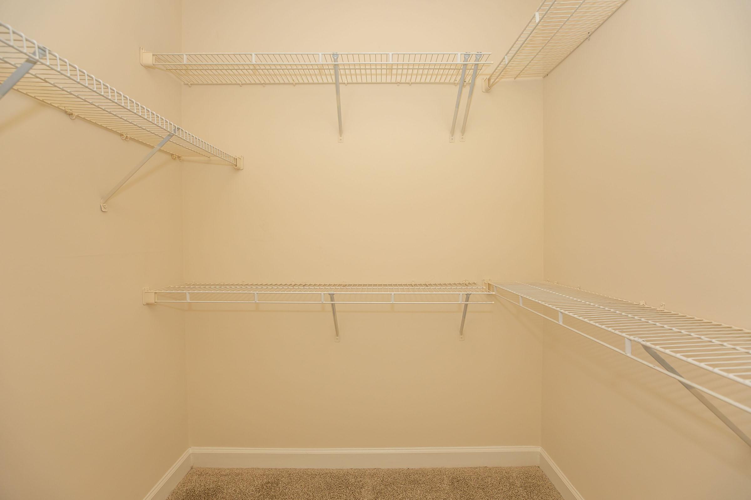
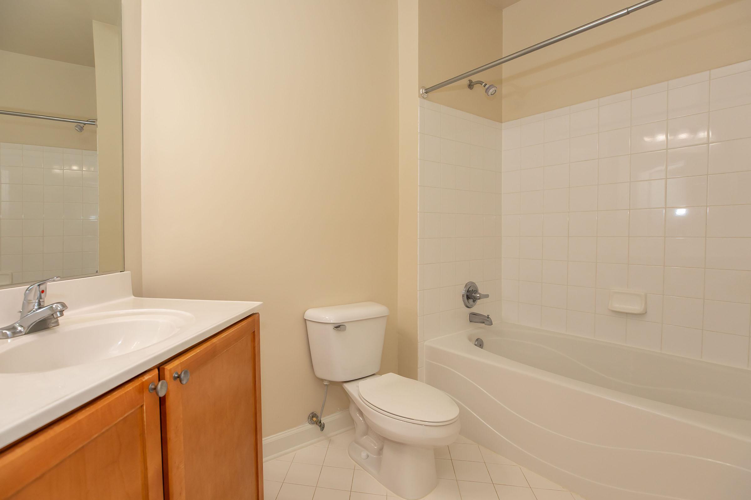
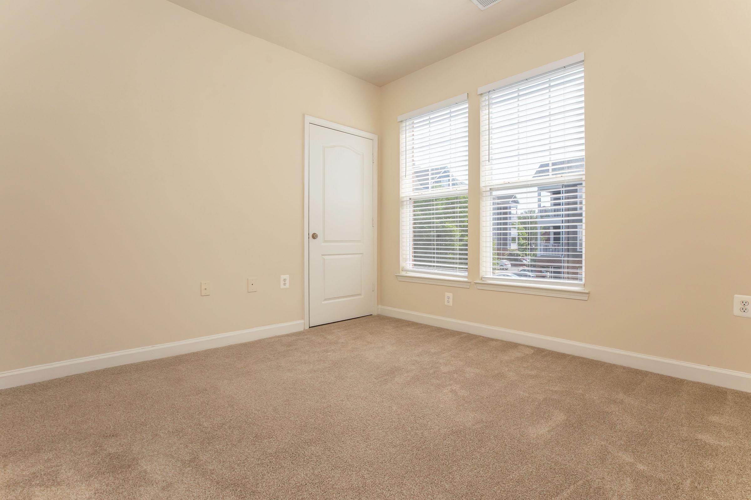
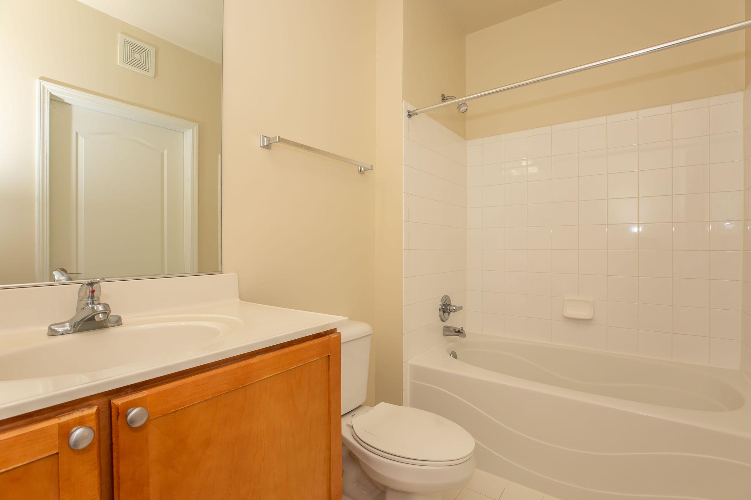
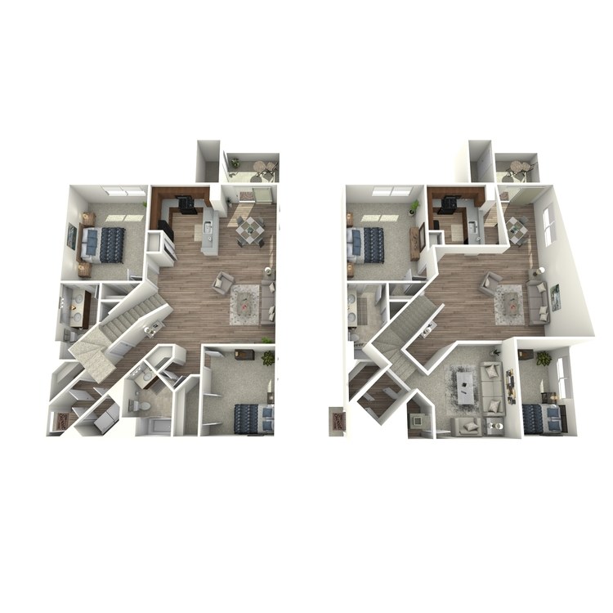
B3L
Details
- Beds: 2 Bedrooms
- Baths: 2
- Square Feet: 1341
- Rent: Call for details.
- Deposit: Starting at $500
Floor Plan Amenities
- Balcony or Patio
- Breakfast Bar
- Cable Ready
- Ceiling Fans
- Central Air and Heating
- Dishwasher
- Loft
- Microwave
- Mini Blinds or 2-in Faux Wood Blinds
- Pantry
- Refrigerator
- Tile Floors
- Vaulted Ceilings
- Vertical Blinds
- Vinyl Plank Flooring
- Walk-in Closets
- Washer and Dryer in Home
* In Select Apartment Homes
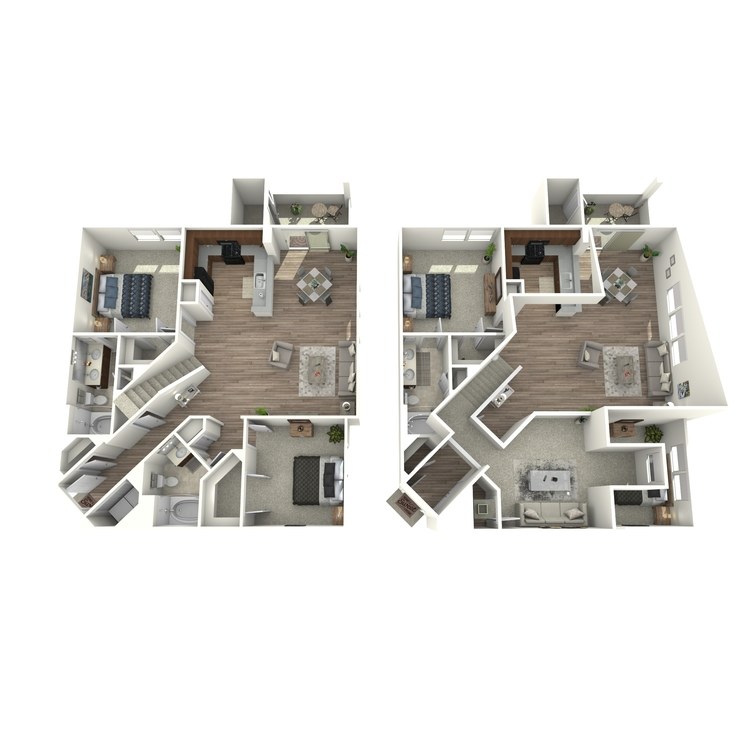
B2L
Details
- Beds: 2 Bedrooms
- Baths: 2
- Square Feet: 1348
- Rent: Call for details.
- Deposit: Starting at $500
Floor Plan Amenities
- Balcony or Patio
- Breakfast Bar
- Cable Ready
- Ceiling Fans
- Central Air and Heating
- Dishwasher
- Loft
- Microwave
- Mini Blinds or 2-in Faux Wood Blinds
- Pantry
- Refrigerator
- Tile Floors
- Vaulted Ceilings
- Vertical Blinds
- Vinyl Plank Flooring
- Walk-in Closets
- Washer and Dryer in Home
* In Select Apartment Homes
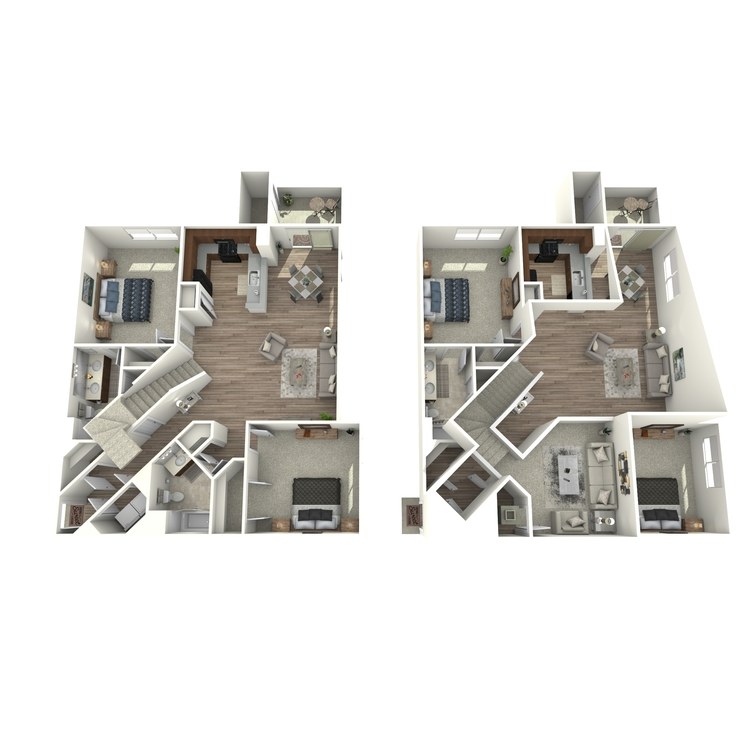
B4L
Details
- Beds: 2 Bedrooms
- Baths: 2
- Square Feet: 1359
- Rent: Call for details.
- Deposit: Starting at $500
Floor Plan Amenities
- Balcony or Patio
- Breakfast Bar
- Cable Ready
- Ceiling Fans
- Central Air and Heating
- Dishwasher
- Loft
- Microwave
- Mini Blinds or 2-in Faux Wood Blinds
- Pantry
- Refrigerator
- Tile Floors
- Vaulted Ceilings
- Vertical Blinds
- Vinyl Plank Flooring
- Walk-in Closets
- Washer and Dryer in Home
* In Select Apartment Homes
Floor Plan Photos
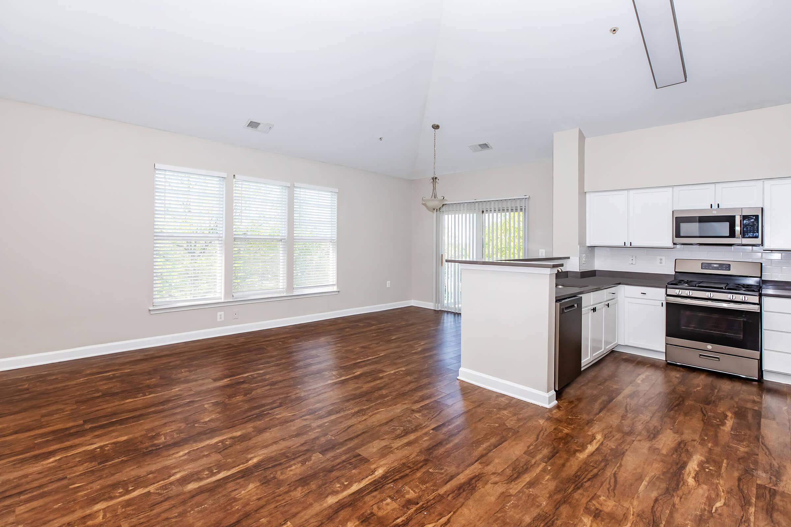
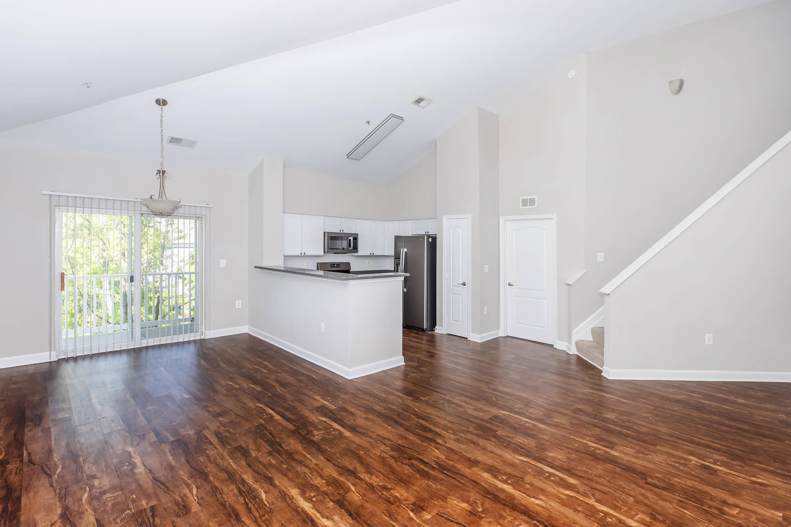
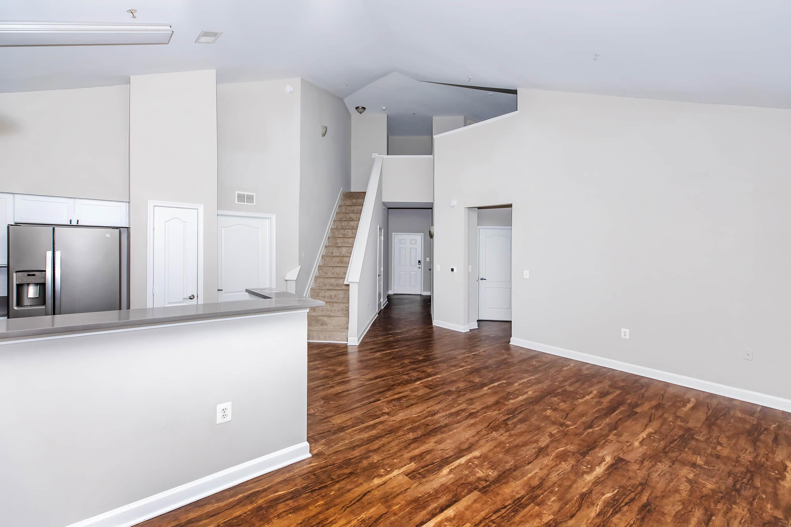
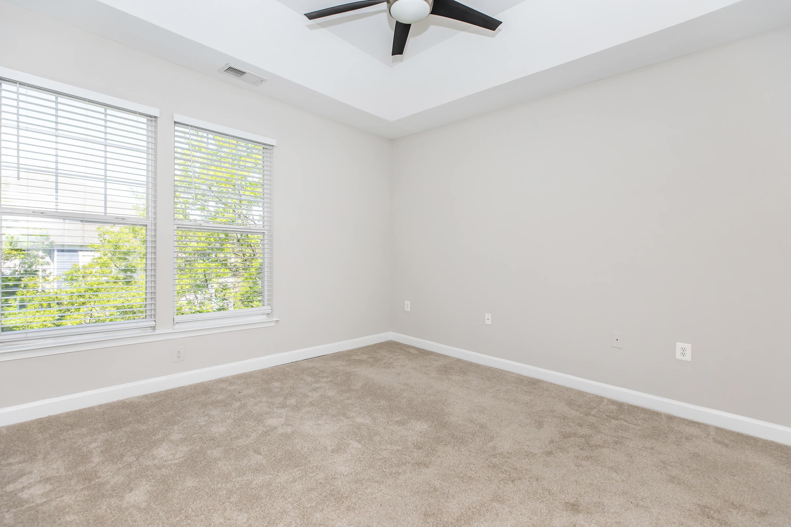
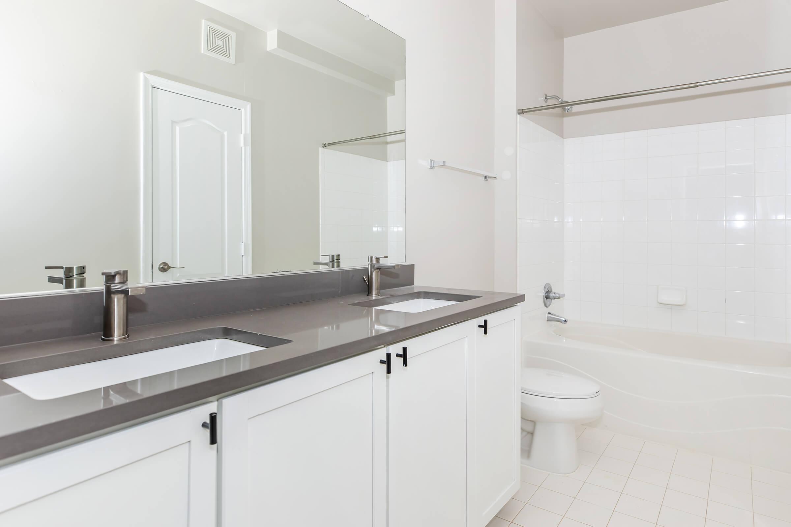
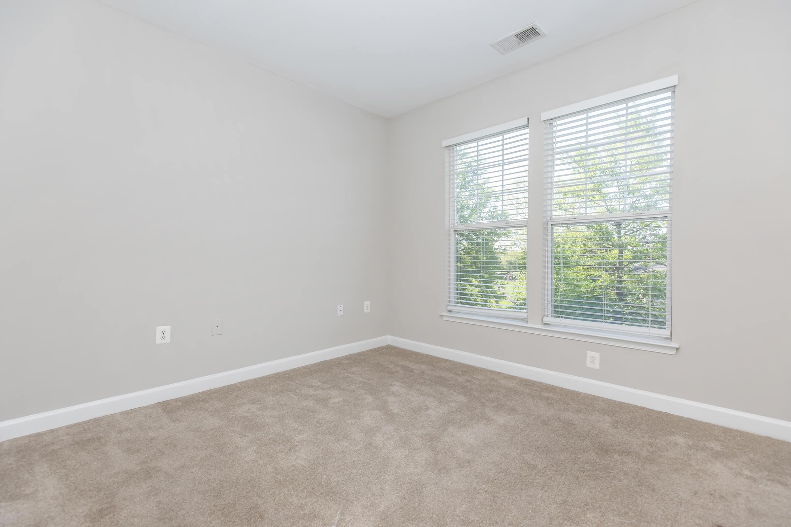
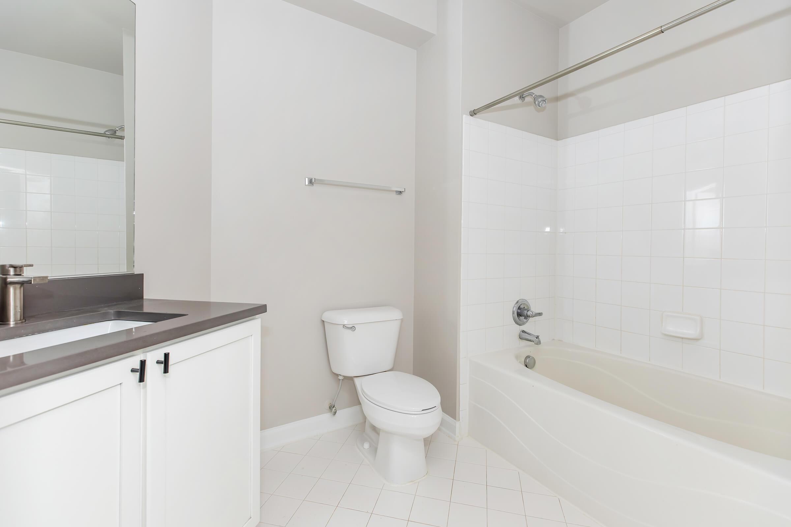

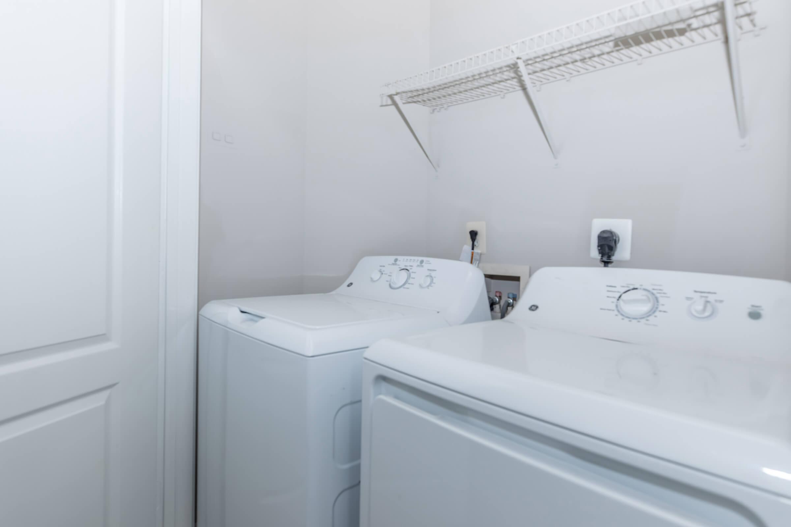
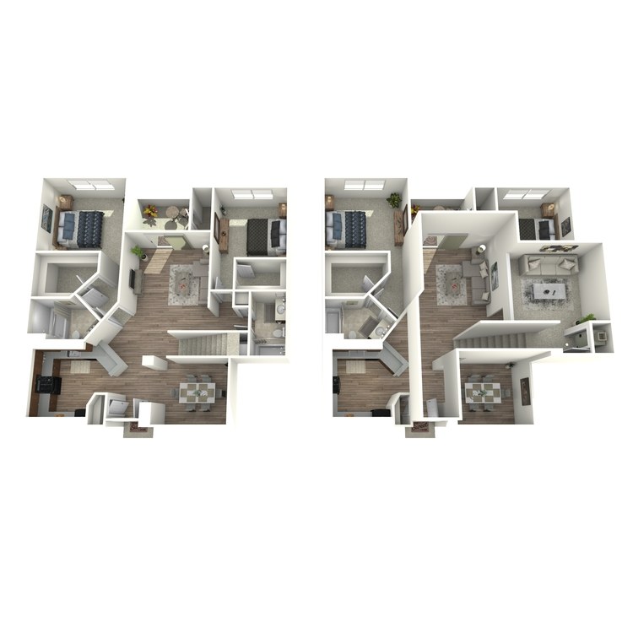
B5L
Details
- Beds: 2 Bedrooms
- Baths: 2
- Square Feet: 1386
- Rent: Call for details.
- Deposit: Starting at $500
Floor Plan Amenities
- Balcony or Patio
- Breakfast Bar
- Cable Ready
- Ceiling Fans
- Central Air and Heating
- Dishwasher
- Loft
- Microwave
- Mini Blinds or 2-in Faux Wood Blinds
- Pantry
- Refrigerator
- Tile Floors
- Vaulted Ceilings
- Vertical Blinds
- Vinyl Plank Flooring
- Walk-in Closets
- Washer and Dryer in Home
* In Select Apartment Homes
Floor Plan Photos
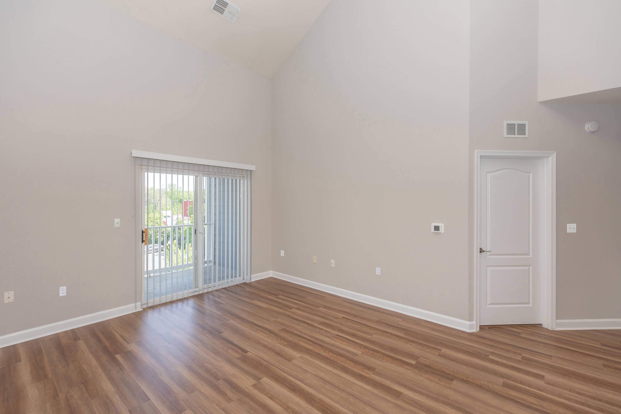
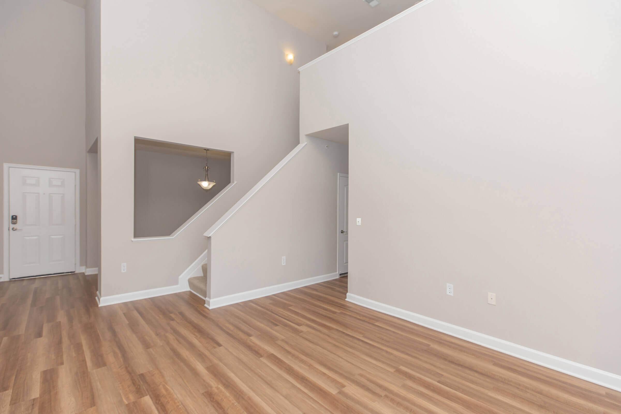
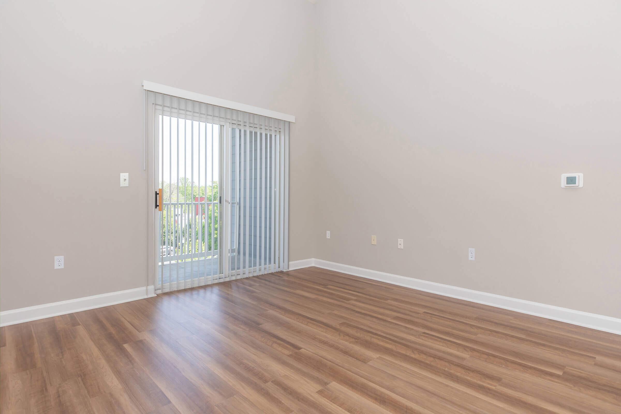
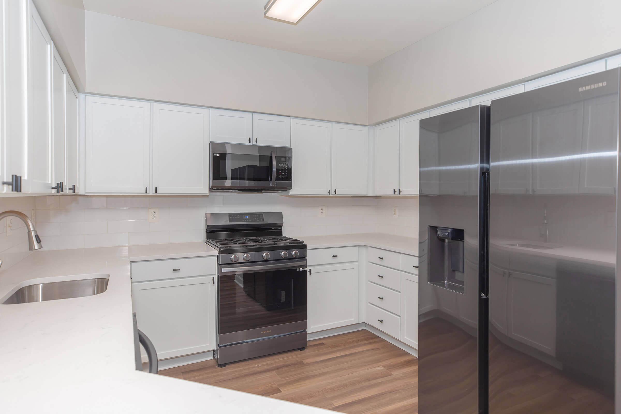
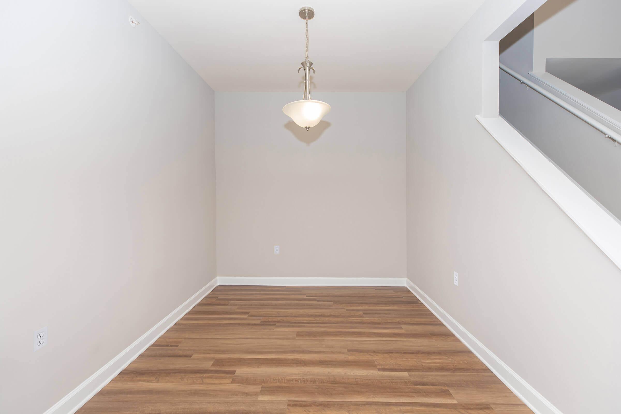
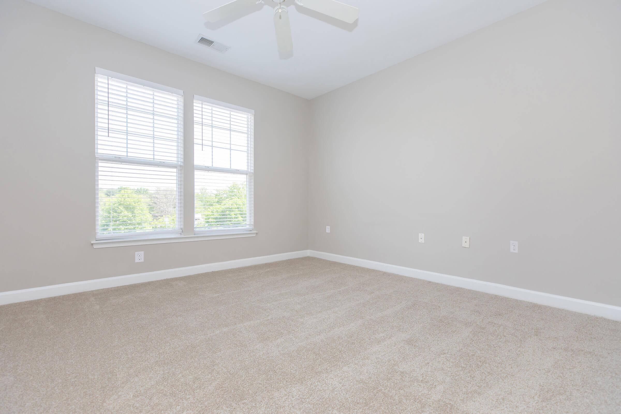
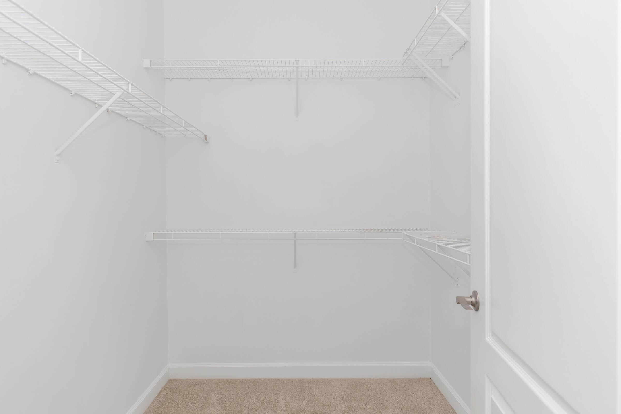
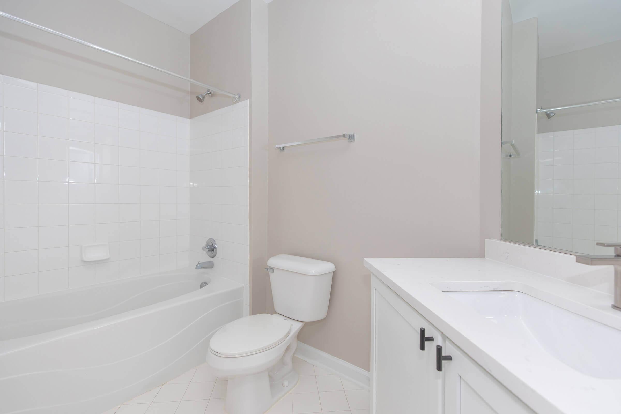
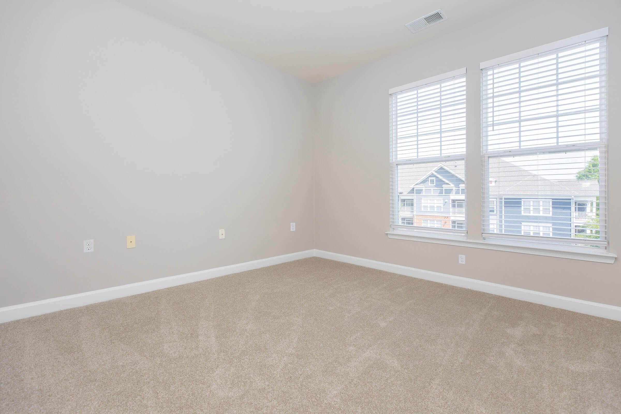
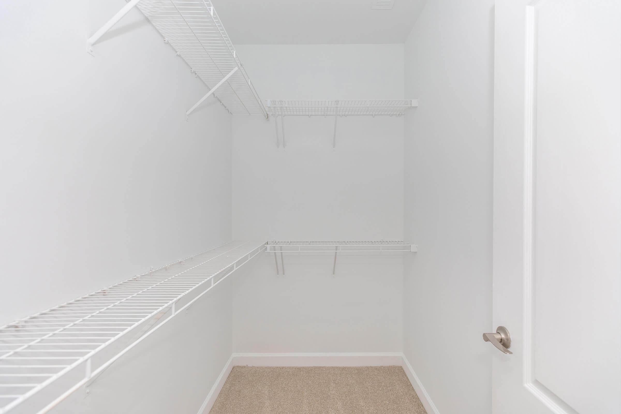
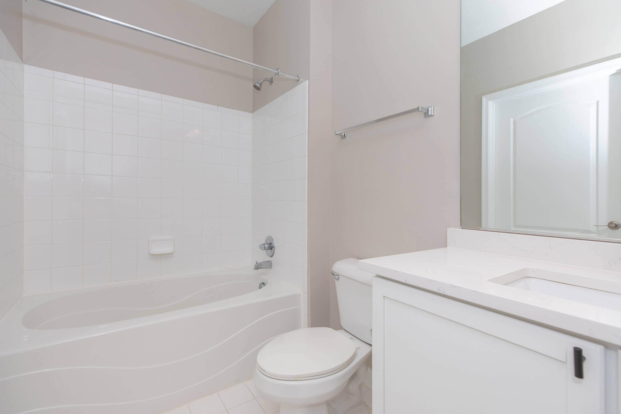
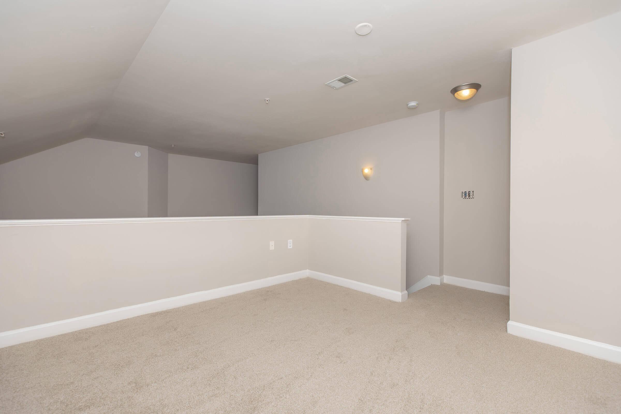
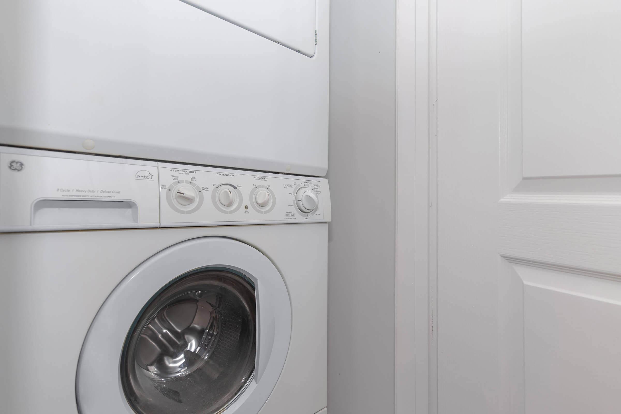
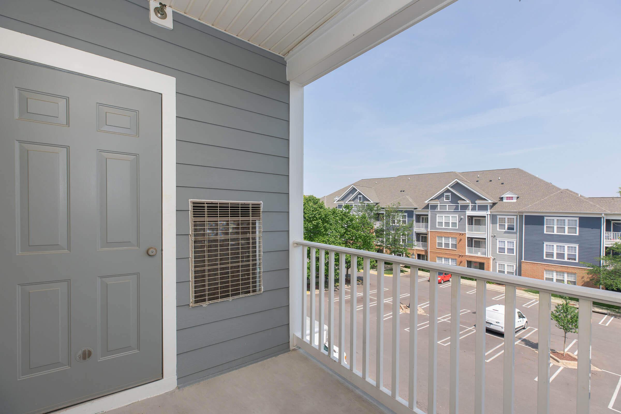
3 Bedroom Floor Plan
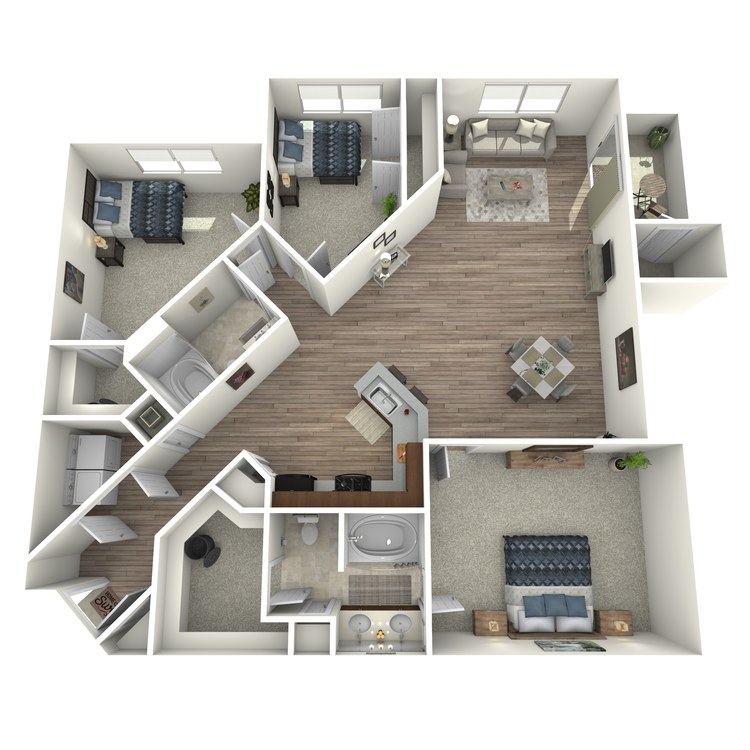
C1
Details
- Beds: 3 Bedrooms
- Baths: 2
- Square Feet: 1488
- Rent: Call for details.
- Deposit: Starting at $500
Floor Plan Amenities
- 9Ft Ceilings
- Balcony or Patio
- Breakfast Bar
- Cable Ready
- Ceiling Fans
- Central Air and Heating
- Dishwasher
- Microwave
- Mini Blinds or 2-in Faux Wood Blinds
- Pantry
- Refrigerator
- Tile Floors
- Vertical Blinds
- Vinyl Plank Flooring
- Walk-in Closets
- Washer and Dryer in Home
* In Select Apartment Homes
Floor Plan Photos
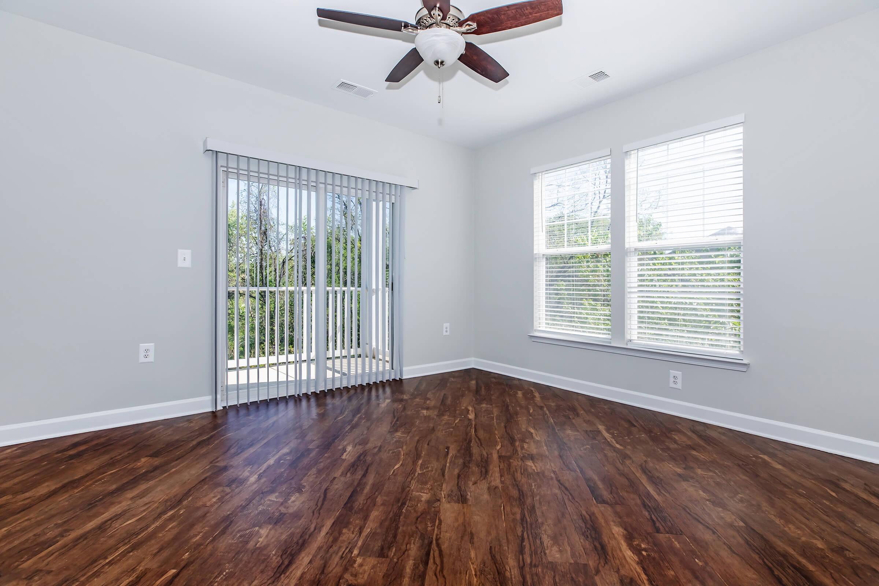
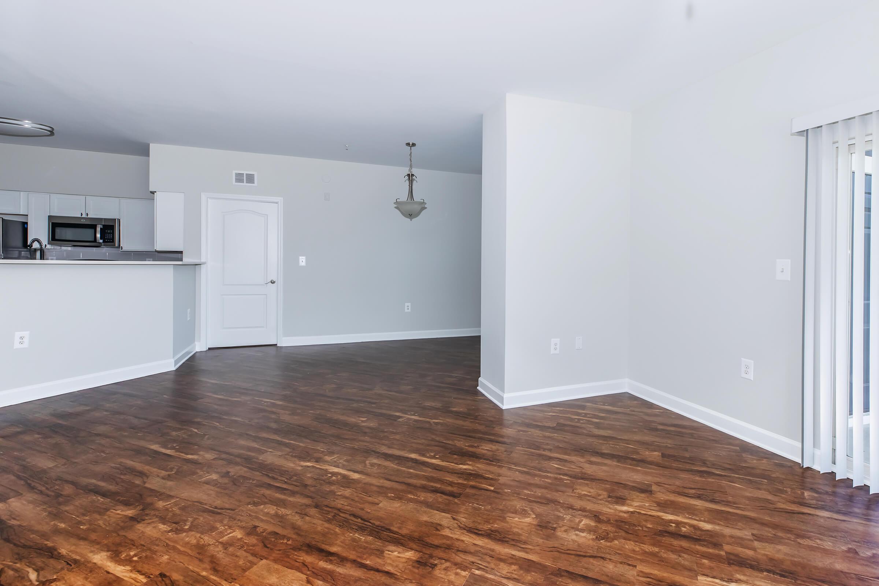

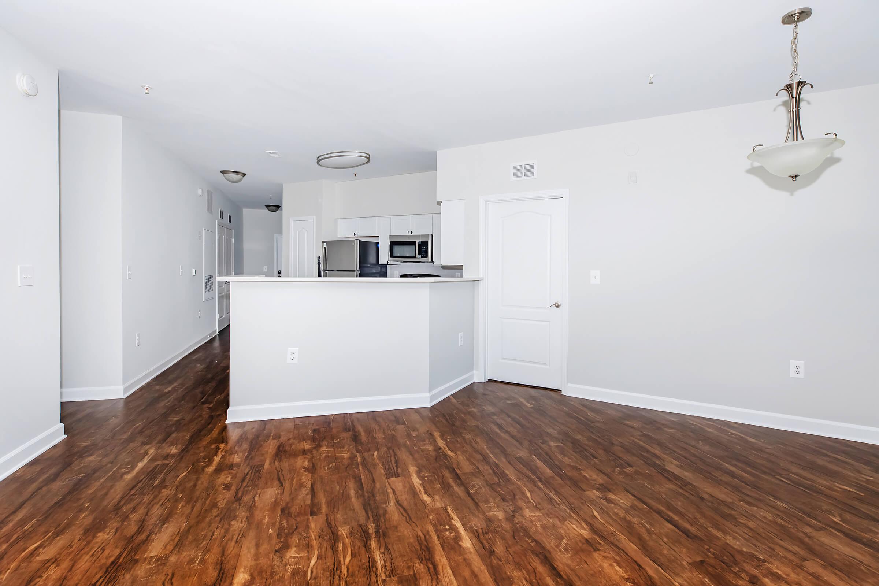
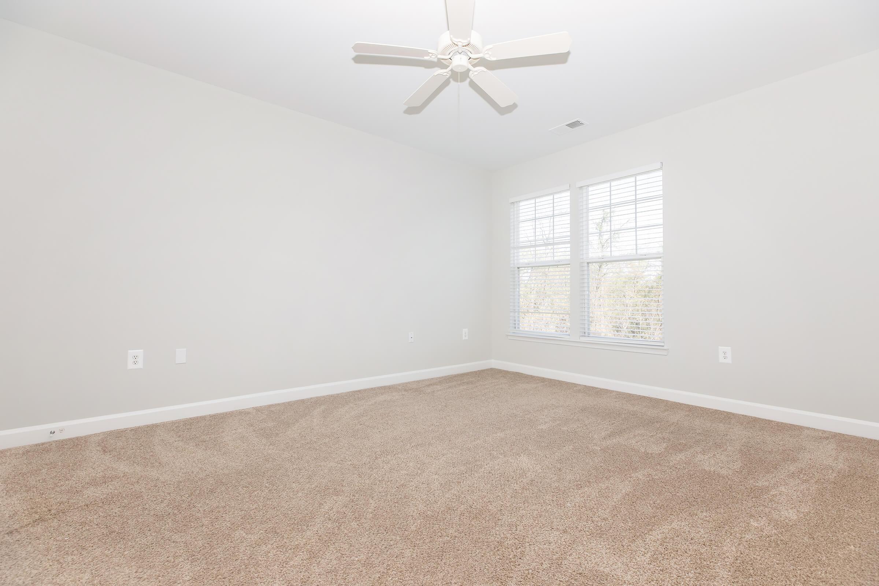
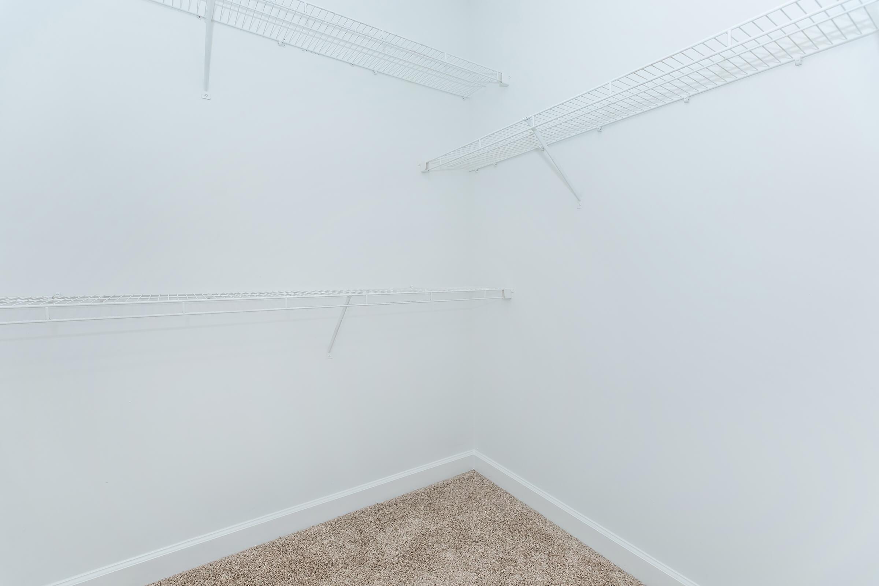

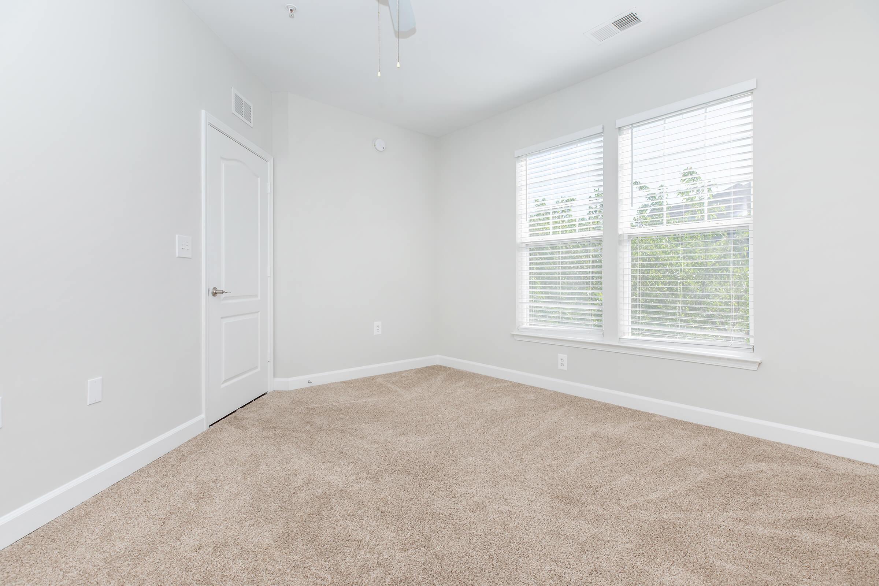
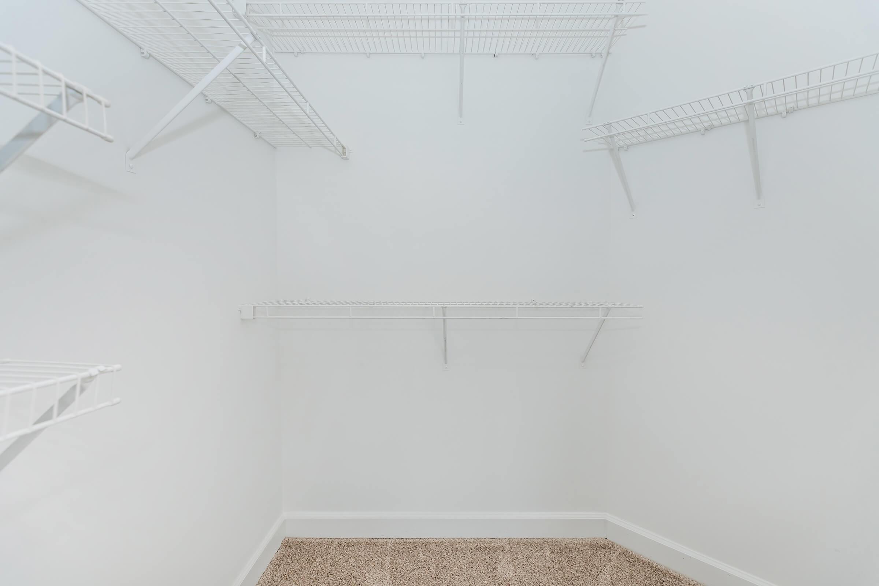



All renderings, 3D Tours, Walkthrough Video Tours, Matterport Tours, and other multimedia materials are provided for illustrative and reference purposes only. Renderings are an artist’s conception and may not accurately represent the actual features, materials, finishes, or layout of any specific unit. Actual units may vary in detail, design, and appearance. Features, dimensions, pricing, and availability are subject to change without notice. Rent ranges provided are estimates and may fluctuate daily based on market conditions and availability. Applicants are strongly encouraged to verify all information – including unit finishes, layout, and pricing – with the leasing office prior to entering into any lease agreement. No representation or warranty, express or implied, is made regarding the accuracy or completeness of the information provided.
Show Unit Location
Select a floor plan or bedroom count to view those units on the overhead view on the site map. If you need assistance finding a unit in a specific location please call us at 240-329-9277 TTY: 711.

Amenities
Explore what your community has to offer
Community Amenities
- 24-Hour Fitness Center
- Beautiful Landscaping
- Corporate Housing
- Clubhouse
- Dog Park/Bark Park
- Easy Access to Freeways
- Elevators*
- Garage Rentals Available
- On-call Maintenance
- On-site Maintenance
- Picnic Area with Barbecue
- Play Area
- Public Parks Nearby
- Shimmering Swimming Pool
- Short-term Leasing
- State-of-the-art Fitness Center
- Storage Rentals Available
* In Select Apartment Homes
Apartment Features
- 2nd Balcony or Patio off Bedroom*
- 9Ft Ceilings*
- Balcony or Patio*
- Breakfast Bar
- Cable Ready
- Carpeted Floors*
- Ceiling Fans*
- Central Air and Heating
- Dishwasher
- Loft*
- Microwave
- Mini Blinds or 2-in Faux Wood Blinds
- Pantry*
- Refrigerator
- Tile Floors*
- Vaulted Ceilings*
- Vertical Blinds
- Vinyl Plank Flooring*
- Walk-in Closets
- Washer and Dryer in Home
* In Select Apartment Homes
Pet Policy
Our community proudly utilizes PetScreening for all pets, service, and assistive animals to document your furry companion. PetScreening is an easy to use service that makes sharing your animal records quick and easy. Please contact our leasing team for more details. We’re also excited to partner with PooPrints, a quick and easy pet DNA registration program! This helps us keep our community clean, welcoming, and pet-friendly so all our two and four-legged neighbors can enjoy our shared spaces. Pets Welcome Upon Approval. Limit of 2 pets per home. No weight limit. Pet deposit is $250 per pet. Monthly pet rent of $50 will be charged per pet. Domestic animals, indoor cats only, no exotic animals. Current vet records and pet photo required prior to move-in. We invite you to contact our leasing office to learn more. Pet Amenities: Bark Park Free Pet Treats Pet Waste Stations
Photos
Amenities

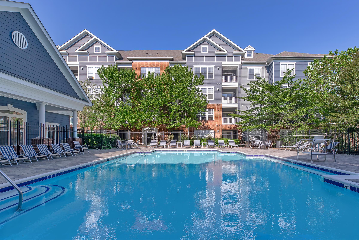

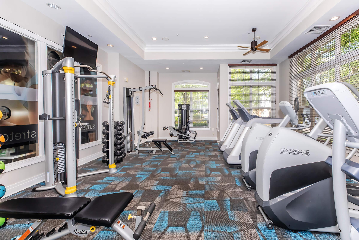
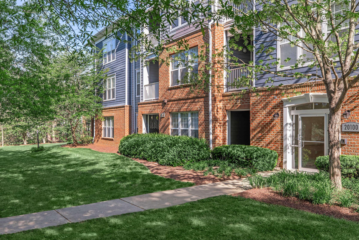
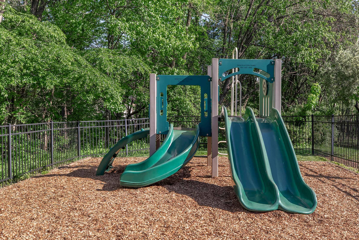

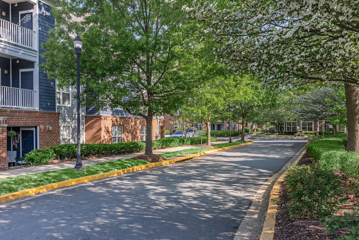



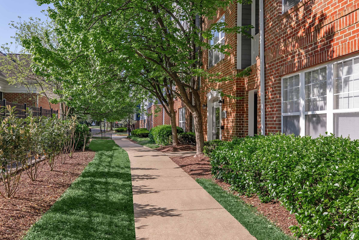
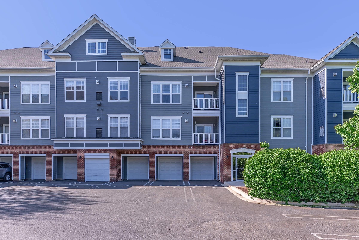

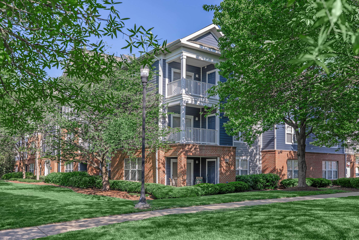
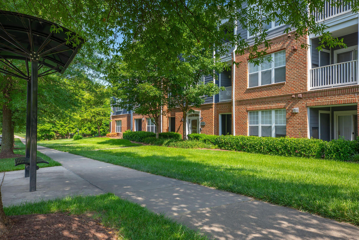

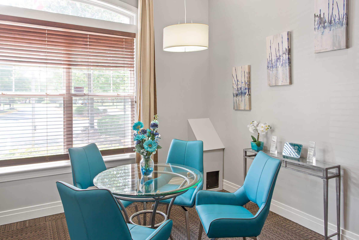
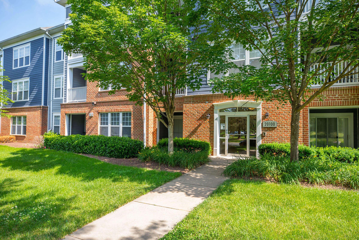
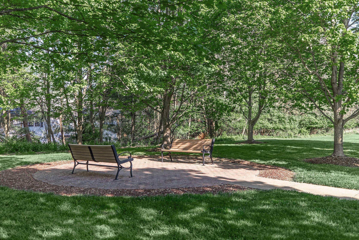
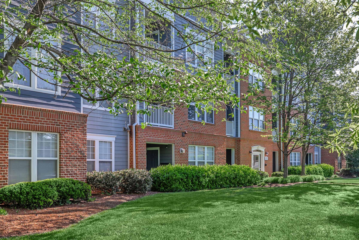
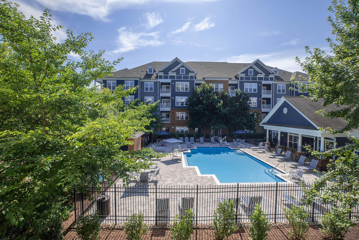
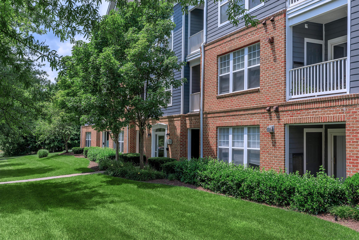
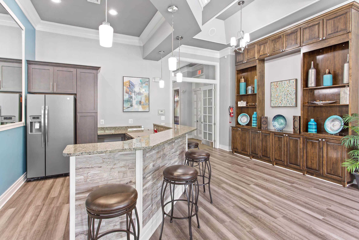
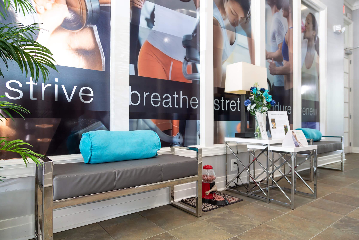
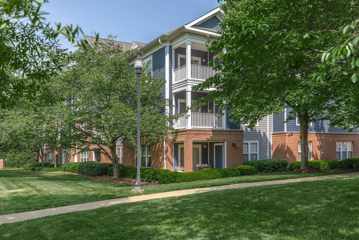
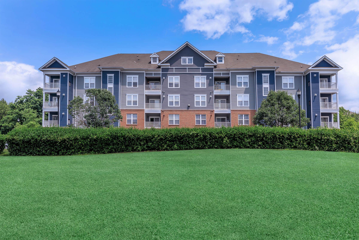
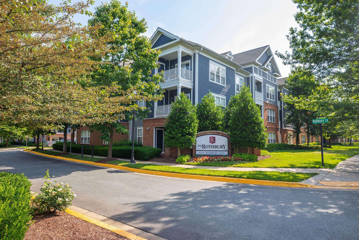
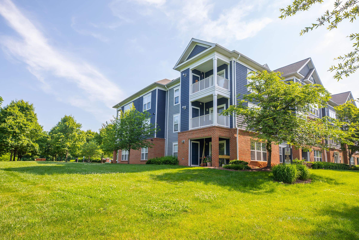
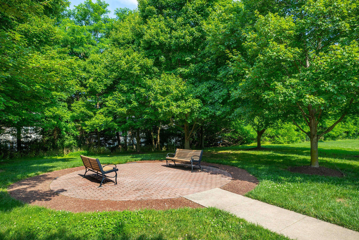
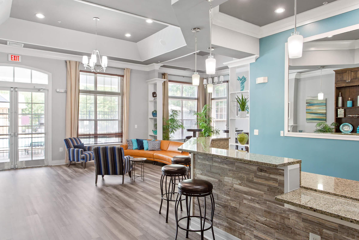
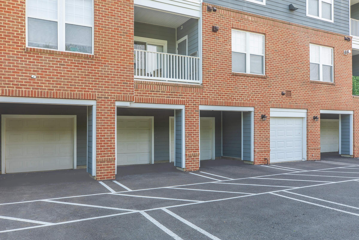
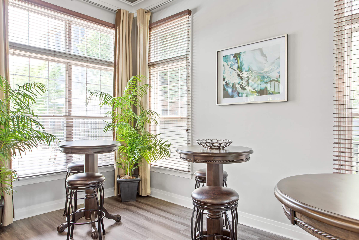
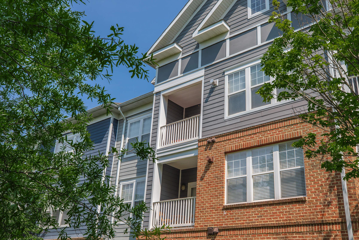
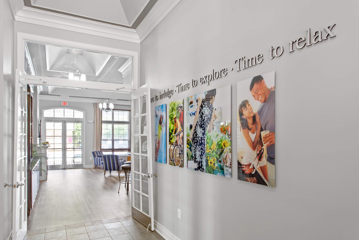
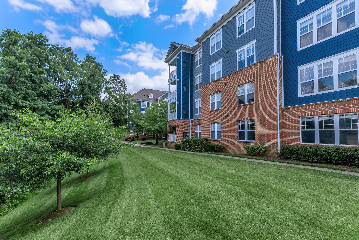
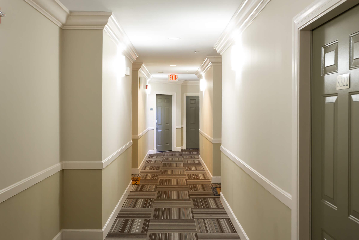
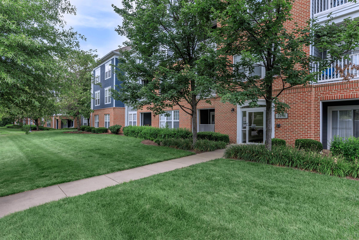
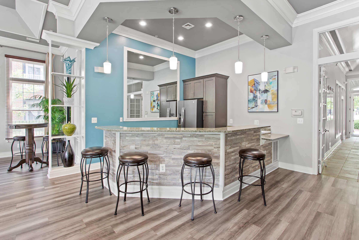
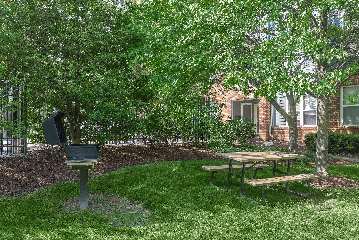
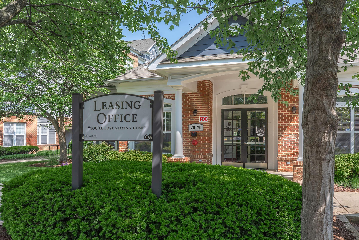
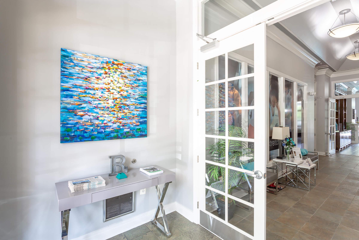
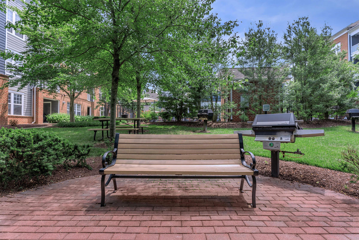
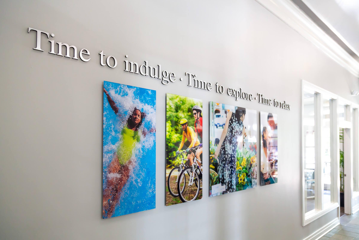
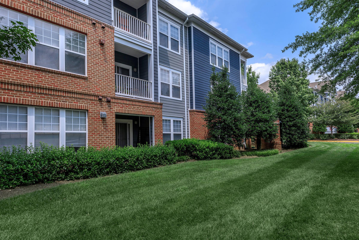
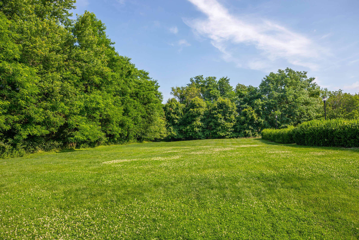
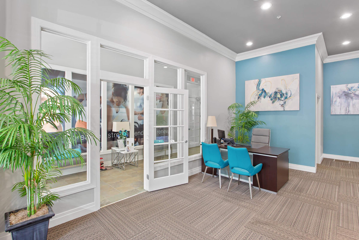
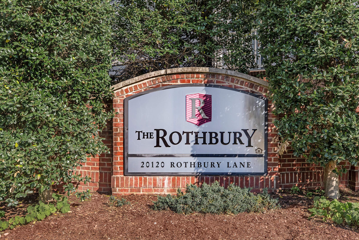
A1







A1L











A2







A3






A3L












B3










B4















B4L









B5









B5L














C1












Neighborhood
Points of Interest
The Rothbury
Located 20120 Rothbury Lane Gaithersburg, MD 20886 The Points of Interest map widget below is navigated using the arrow keysBank
Elementary School
Entertainment
Fitness Center
Grocery Store
High School
Hospital
Mass Transit
Middle School
Outdoor Recreation
Park
Post Office
Restaurant
Shopping
University
Contact Us
Come in
and say hi
20120 Rothbury Lane
Gaithersburg,
MD
20886
Phone Number:
240-329-9277
TTY: 711
Office Hours
Monday through Thursday: 9:00 AM to 6:00 PM. Friday: 9:00 AM to 5:00 PM. Saturday: 10:00 AM to 4:00 PM. Sunday: Closed. Click below to schedule a Self-Guided Tour, available 7 days a week from 7am – 8pm!